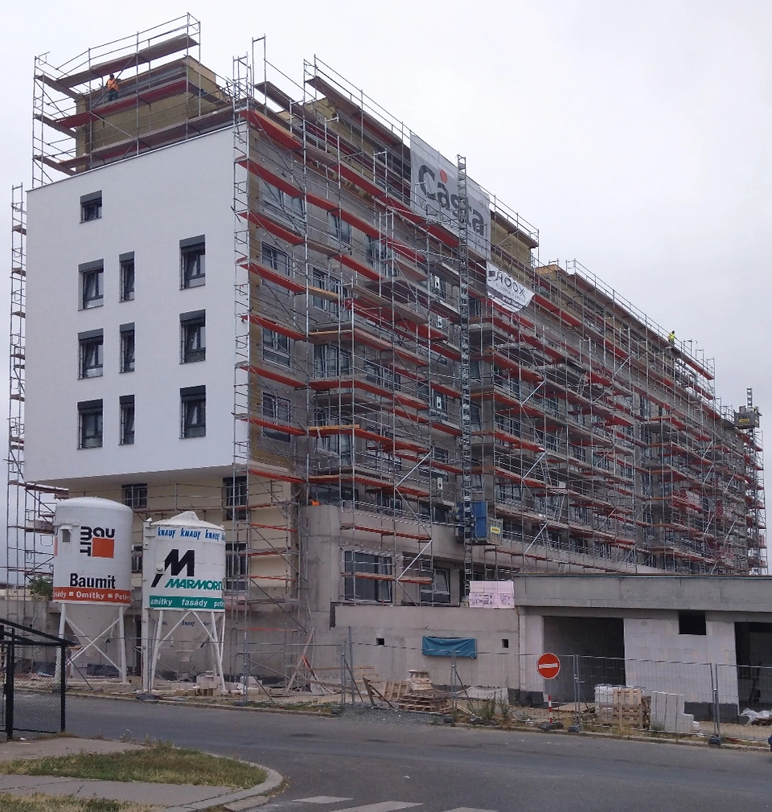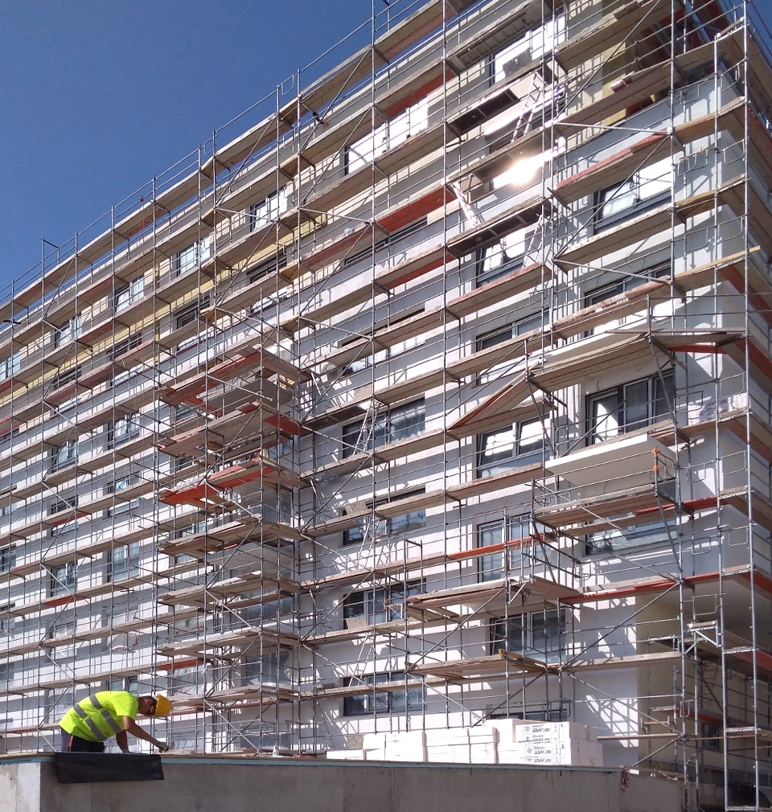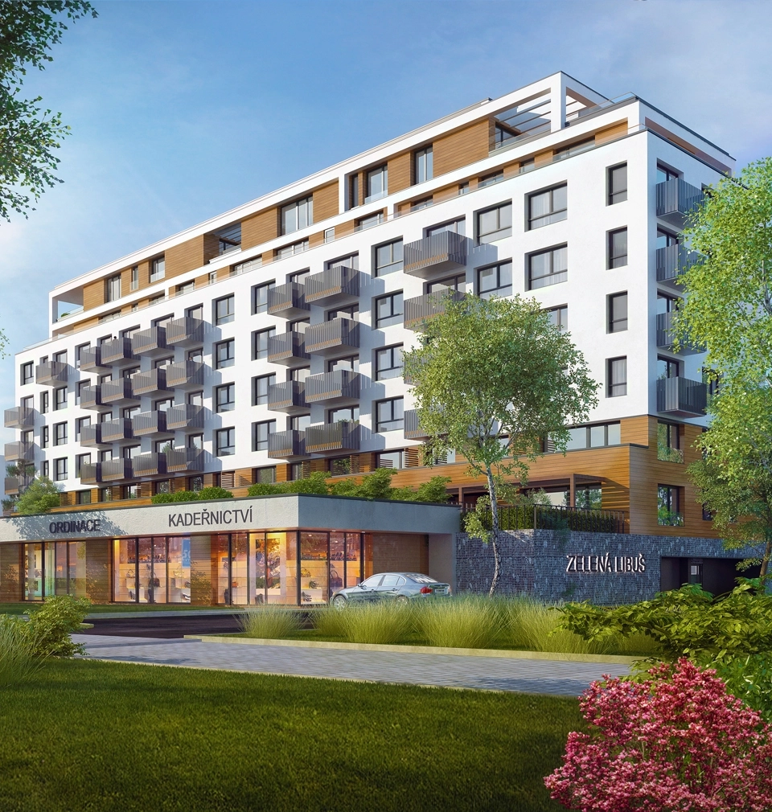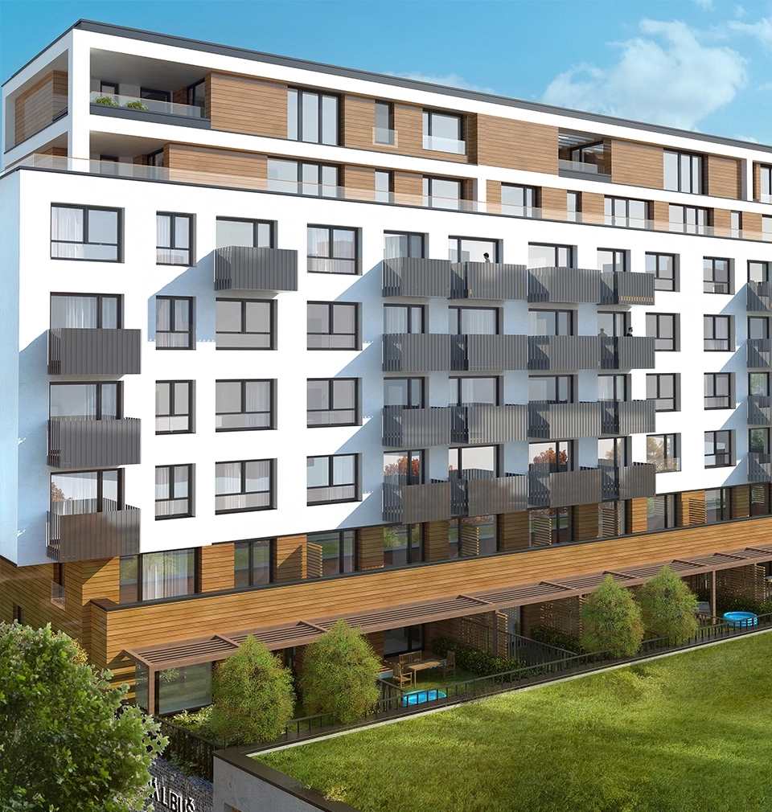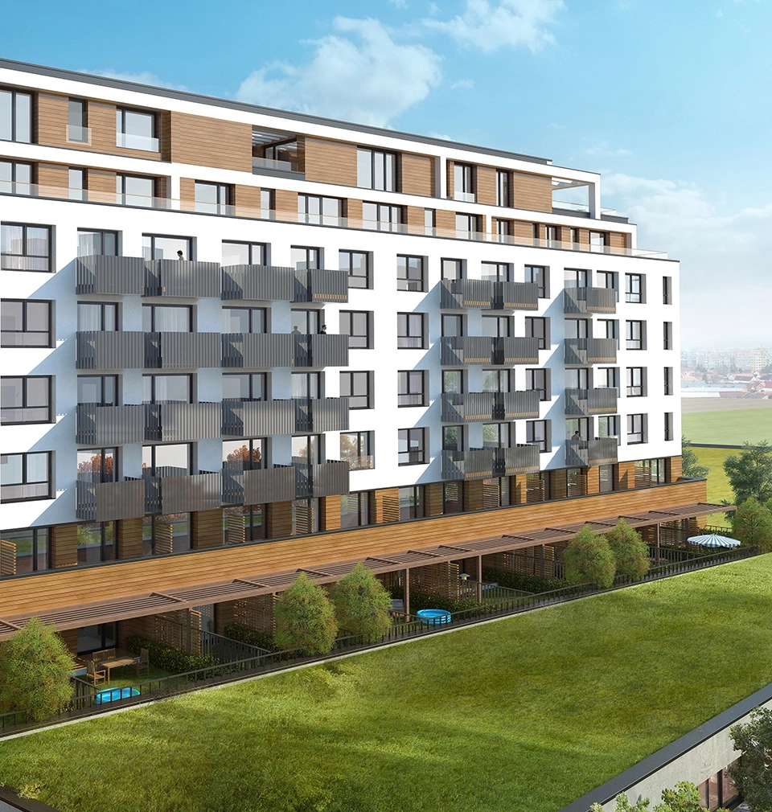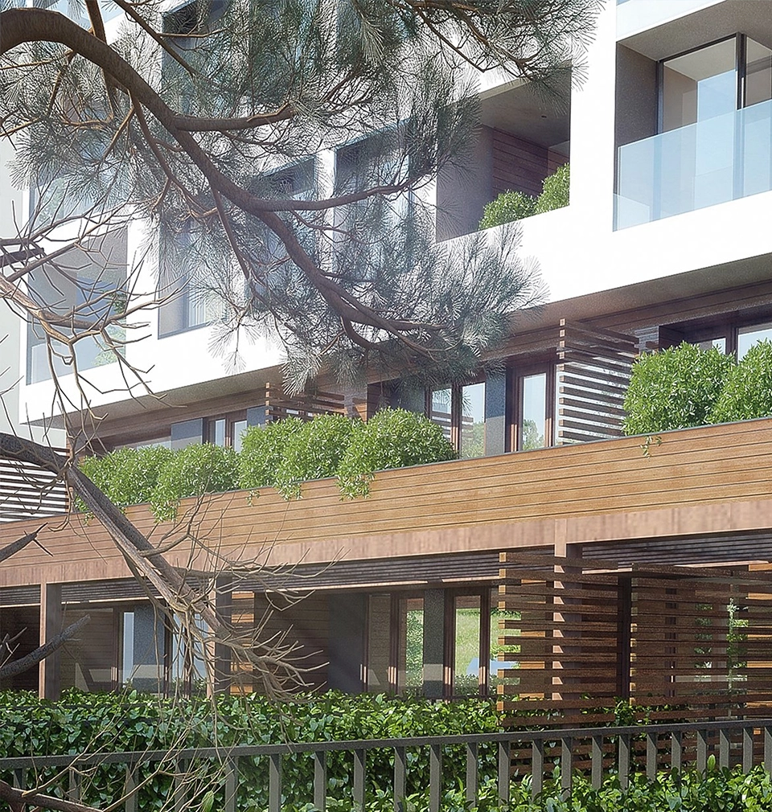Construction of the Zelená Libuš apartment building with 66 apartments designed by our studio is at full swing
In addition to 66 apartments, the eight-floor low-energy apartment building with front gardens, balconies and terraces offer 600m2 of commercial premises. The locality of the house interconnects nature in the vicinity with advantages of living in the capital city. The architecture of the building is based on a simple geometric form. Its socle section provides the area for commercial functions and partially projecting underground garages. Both structures are distinguished from residential premises by dark face stuccoes, concrete surface, gabion walls and climbing plants. Building roofs offer the area for extensive and intensive green roof systems. The main façade of the residential section is designed in light colours. Additional dark colours will be used for structural segmentation of the houses.
To read the full article click HERE.
