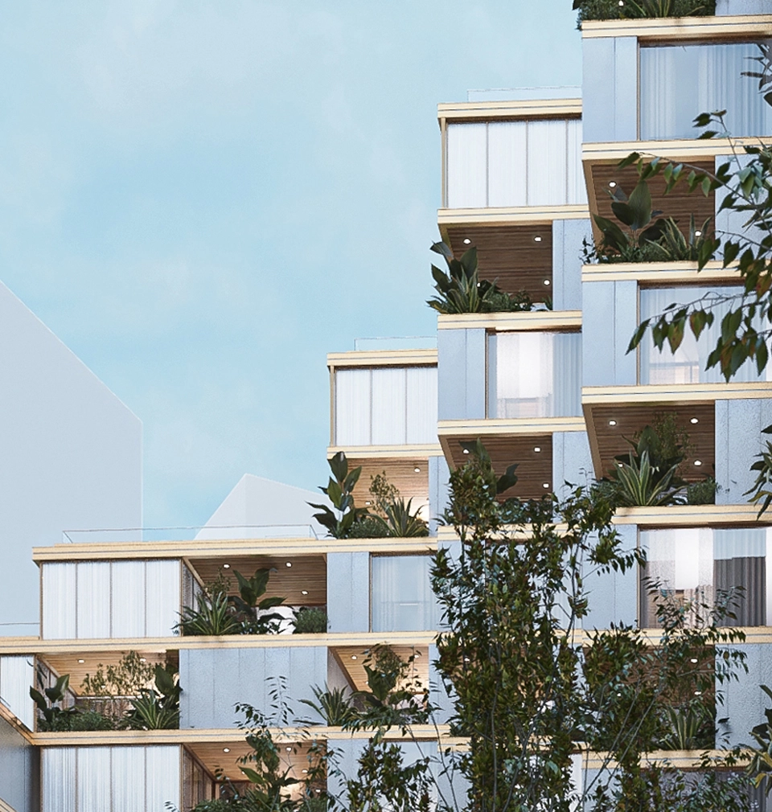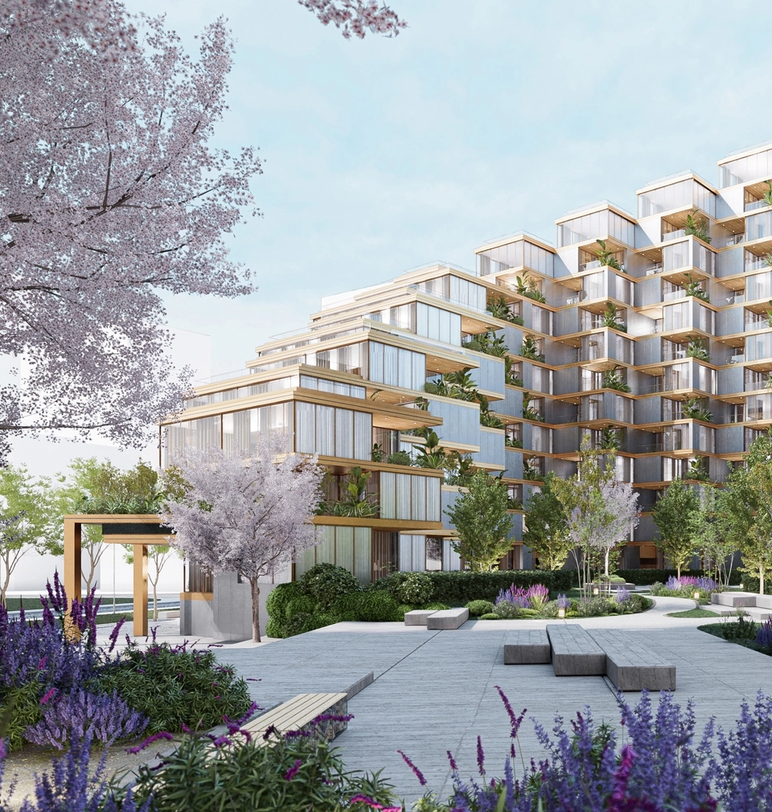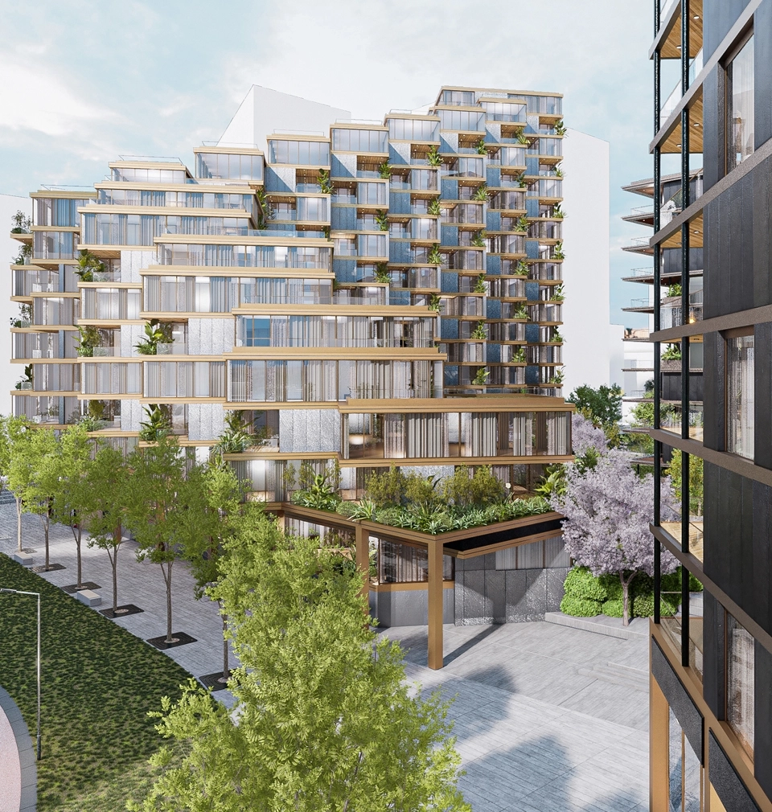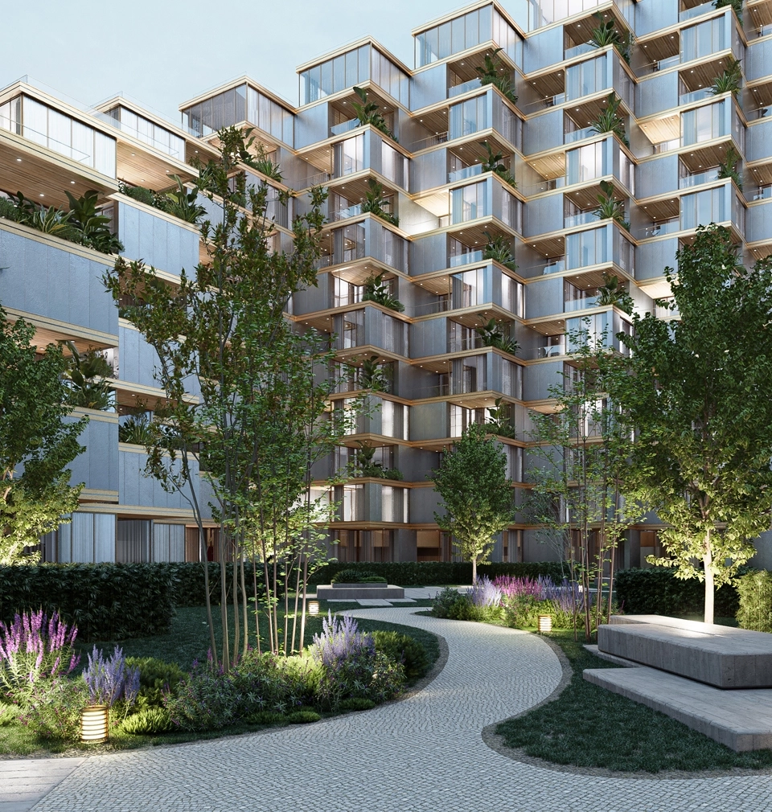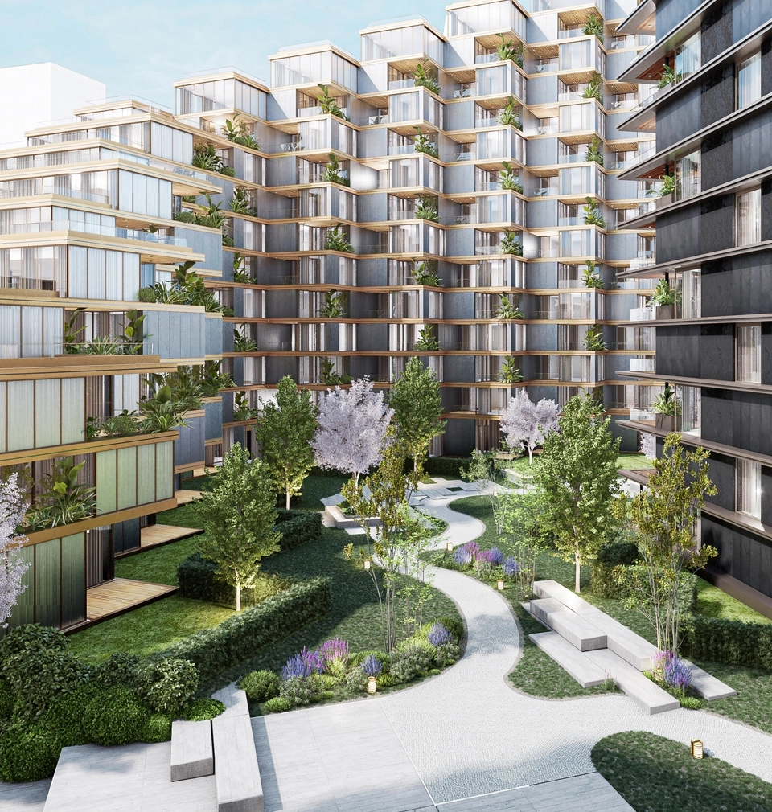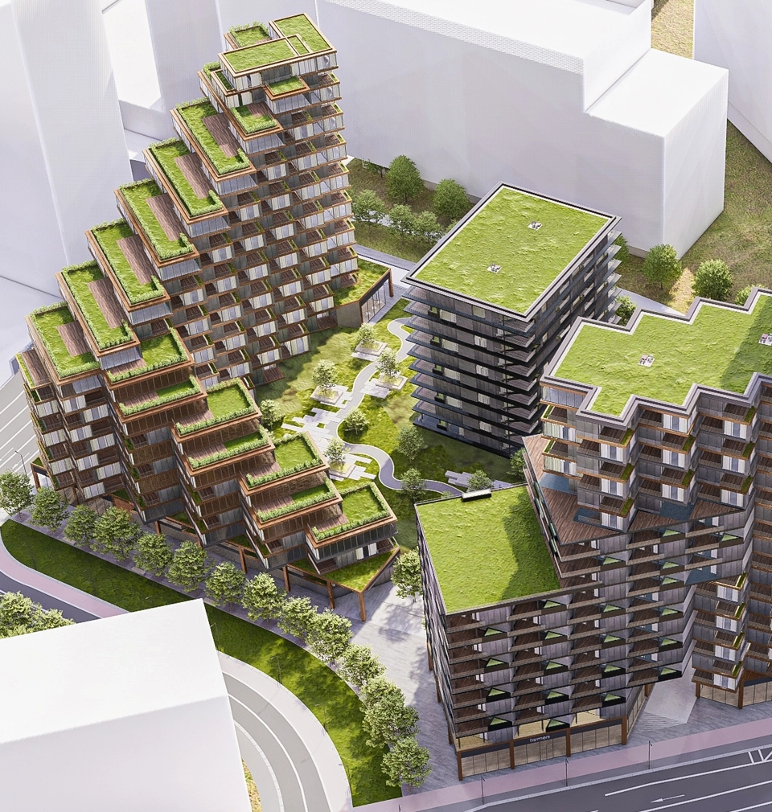New residential building proposed for Bratislava embracing a green oasis of public space
Our architectural and urban design proposal compliments the surrounding completed and planned construction plans. The design of the building develops the potential of the area and enriches it with quality living and a sensitive public space offering a range of civic amenities at ground floor level.
The apartment building provides a much needed public space for meetings and a semi-public space for front gardens of apartments which provide an added advantage of living on the lower floors. The new public space is rich in greenery and becomes a quiet oasis in the context of the area. The layouts of apartments are thoughtfully and efficiently designed with balconies and terraces overlooking the city.
The architecture is positioned to bring enough sunlight not only to the apartments, but also to the public space. The proposal introduces ecological principles of sustainability into the area. Green storage roofs and terraces as well as blue-green-gray environmentally friendly systems help the site deal with climate change whilst also contributing to rainwater management.
