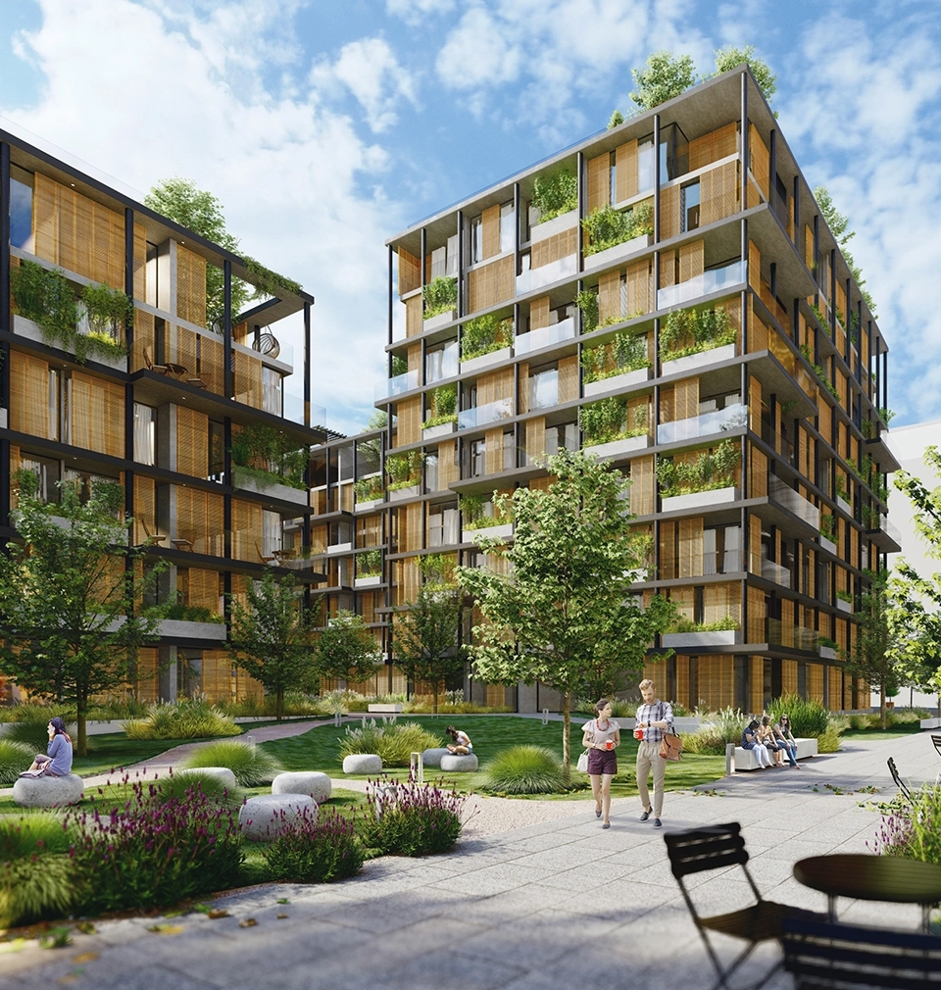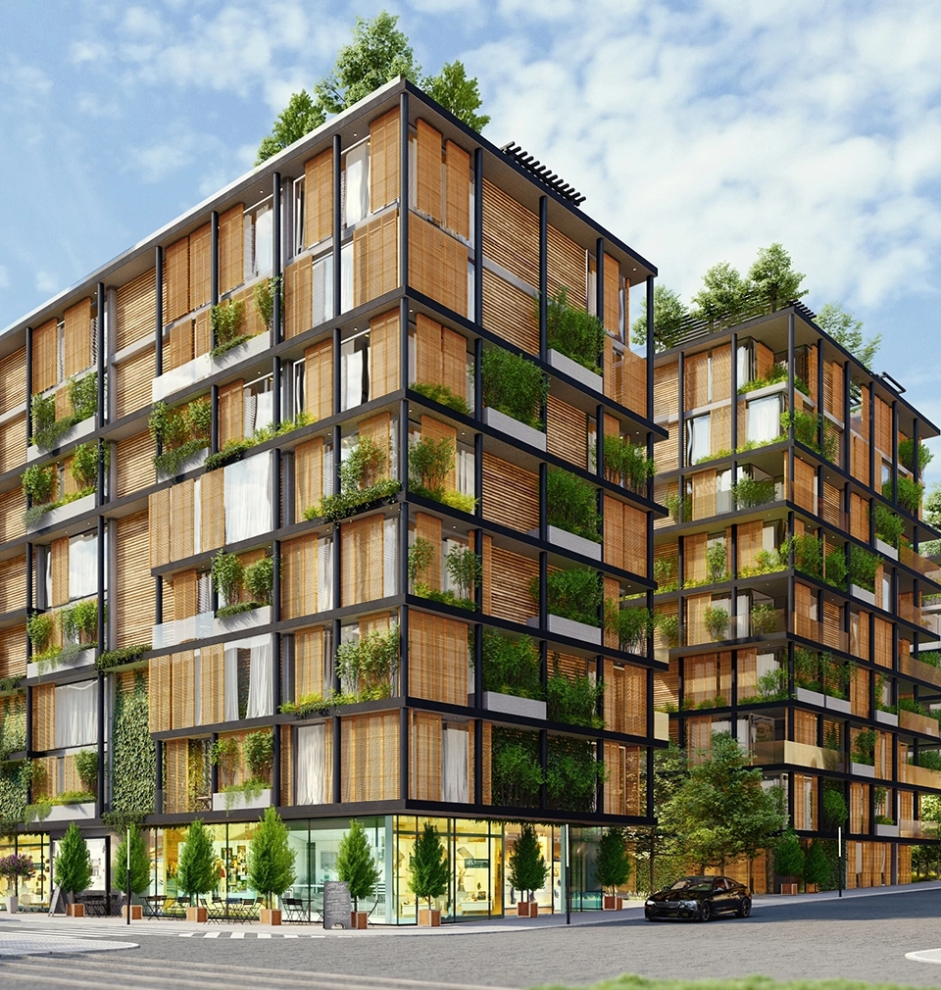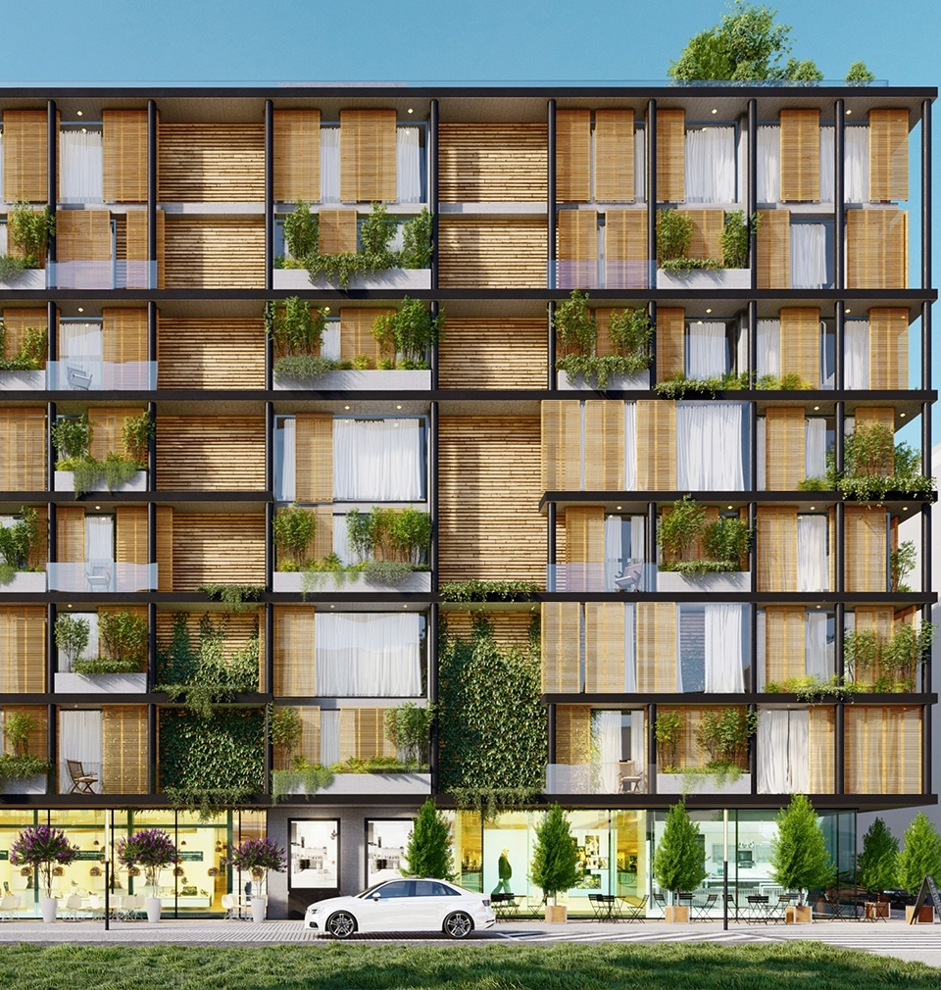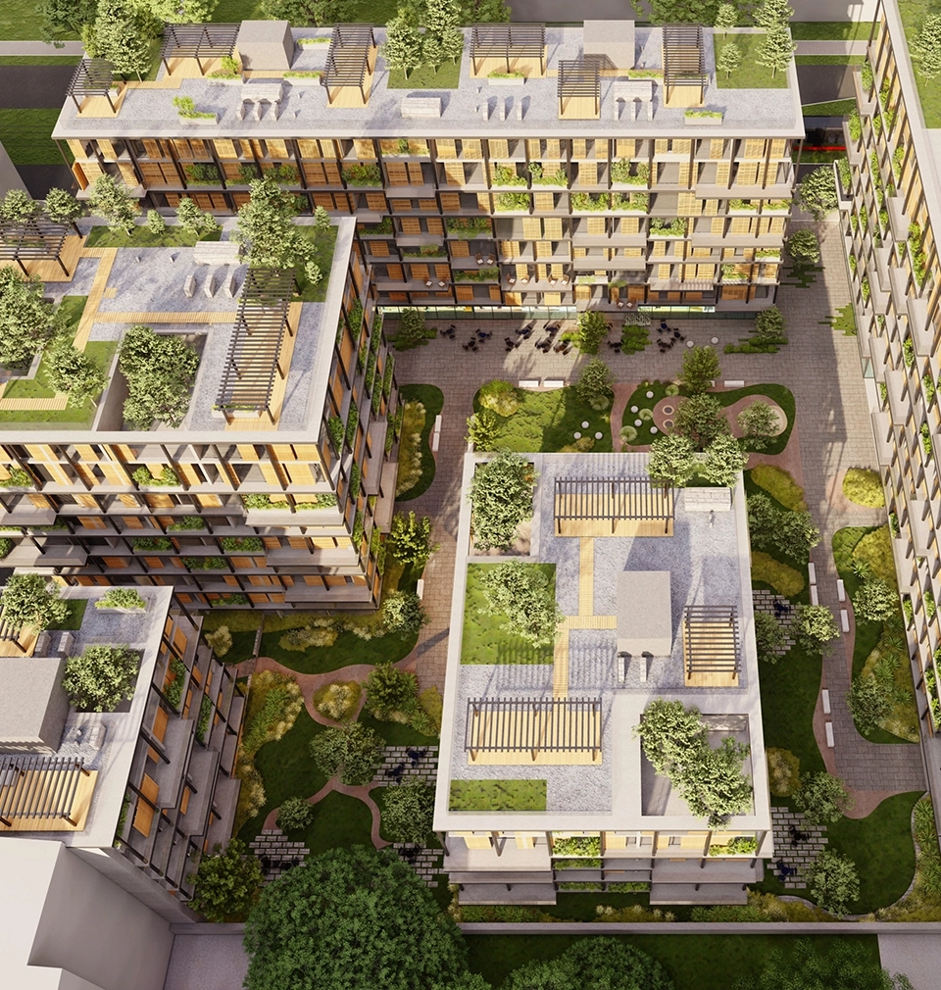A new residential structure has been designed by our studio with the quality public space and active parterre in wider city centre of Prague
The design complements the construction in blocks and creates new comfortable connections for pedestrians crossing the project parterre - it contains a balanced structure of the public, semi-public and semi-private space with pedestrian paths offering shops and services, resting and relaxation places to make the area vivid. The open inner courtyard offers various microclimates, busier semi-public and public area with terraces and gardens of cafés and restaurants in the parterre of buildings along the circumference of blocks where small flats are situated and occupied by tenants. In the pleasant, open inner courtyard, there are playgrounds for children and other relaxation attractions for residents of new apartment buildings. Ground floor apartments have the advantage of private front gardens. The height of designed buildings follows the building in surroundings and the buildings dominating the local area are higher in accordance with construction regulations for Prague. The architectural form is defined by a timeless combination of concrete - wood - metal - glass materials. Common underground premises offer comfortable parking. This concept actively responds to climate change; green accumulating roofs and areas in the parterre consistently manage rainfall water and cool down the areas in summer months.



