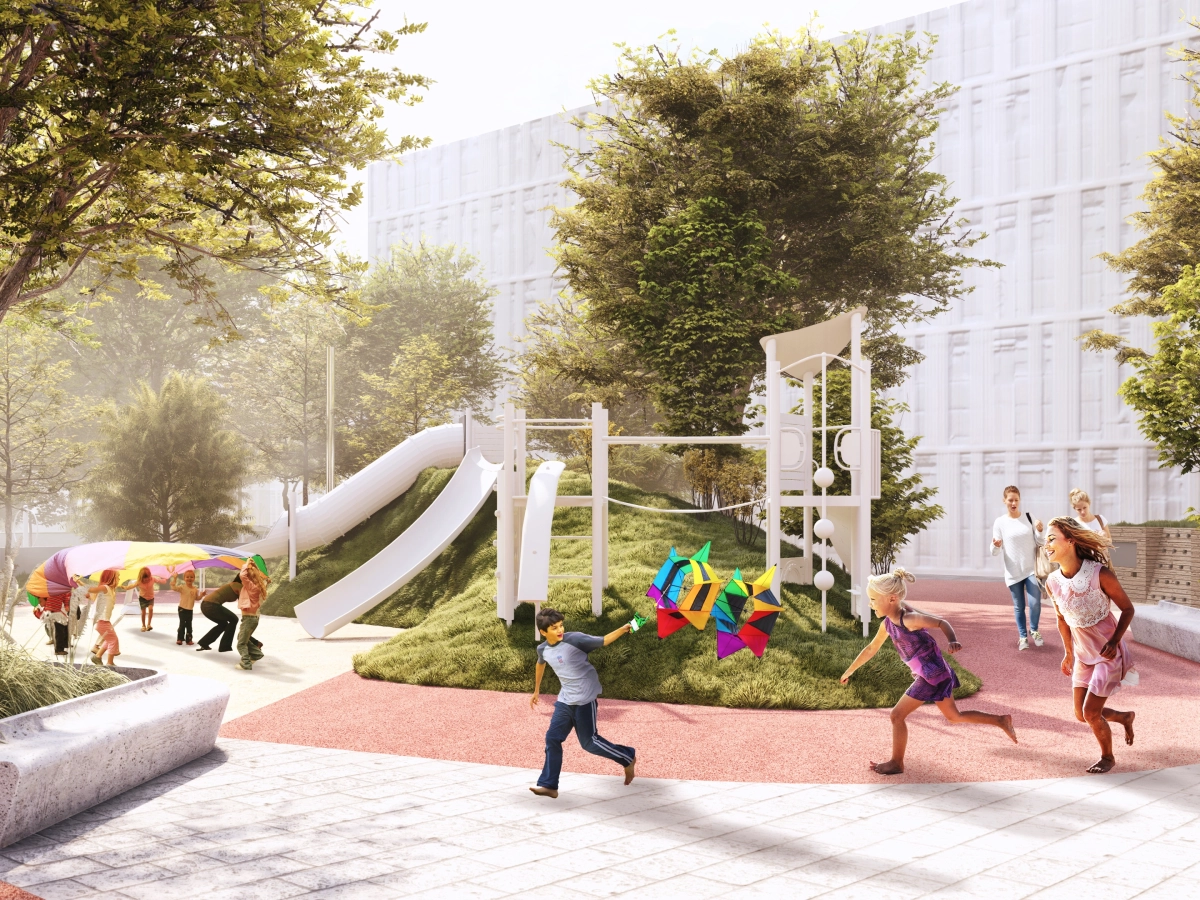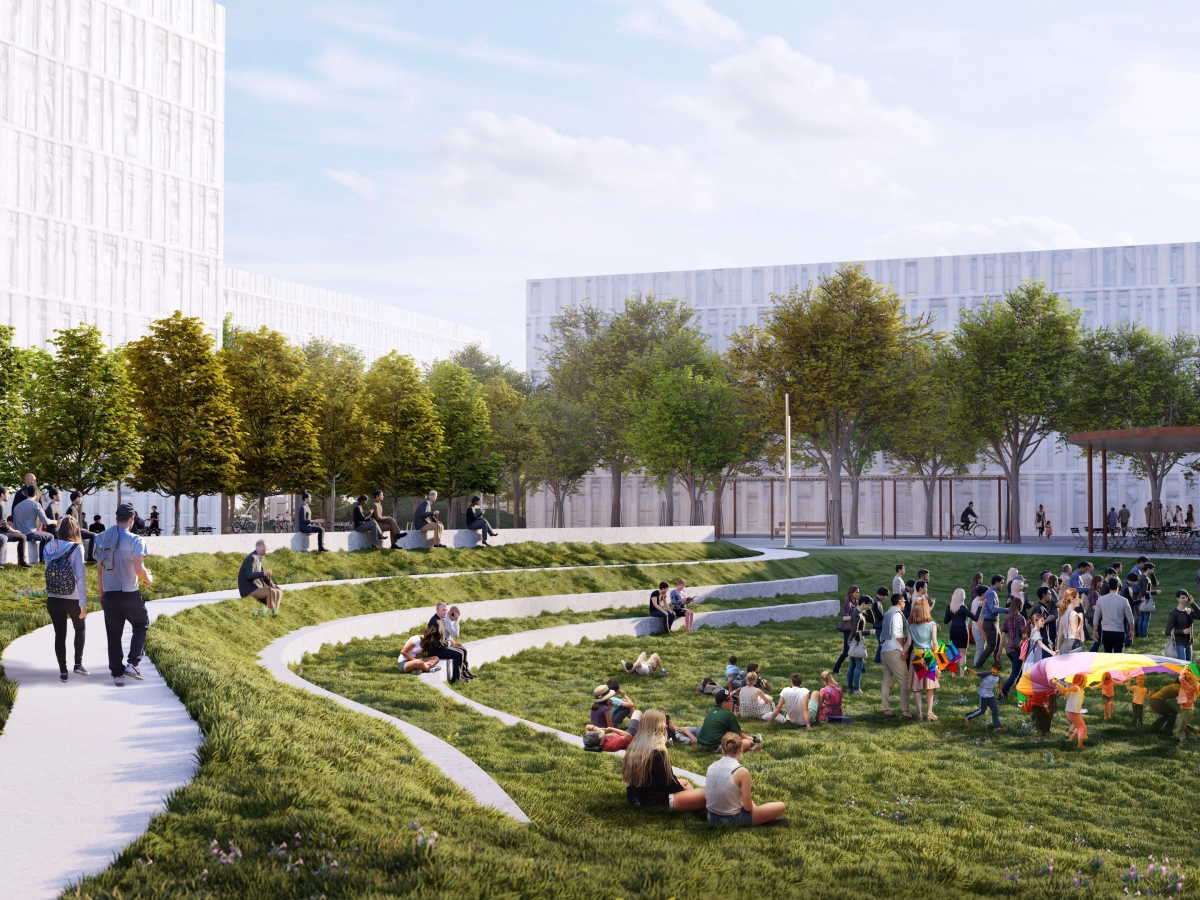



A new Smíchov City district with high-quality public space is planned to be constructed in the territory of the current brownfield area of Smíchov Railway Station. The central boulevard is designed as a linear park and the lively focus of the new urban structure. It connects the northern residential part and the southern commercial part both separated by two parks in the design. Separation of the two built-up parts by a green belt designed in the land-use plan generates a threat of creating an inner periphery and only an attractive, active public space along the entire central boulevard can eliminate such a threat. The street profile has been completed by MS plan with a multi-purpose garden pavilion, shelters for stalls, functional furniture, a user-friendly bike path, and meeting places for all age groups. Our urban concept and landscaping for the two city parks will have their own microclimate and will support a range of activities along the new boulevard.

The eastern park will include interactive areas which will include sports grounds, an outdoor gym, a climbing wall, skate park, natural forest park and a playground for children located close to a planned primary school. The facilities are arranged in an attractive landscape plan connected to the banks of the Vltava River. The vibrant park will offer various activities together with semi-private and quiet corners and shaded by trees of the forest park.

The opposite western park is designed as an open meadow complemented by an amphitheatre in the centre near the new parkway and a garden pavilion. The park is intended to be a popular point for meeting people and leisure activities, a venue for occasional cultural events and, most of all, a dynamic public space providing a rural atmosphere in the city.