



With a balanced combination of attractive and versatile public space, quality housing and well-thought-out infrastructure in the embrace of rich greenery, we designed a friendly neighborhood in Židlochovice, which goes beyond established standards and ideas.
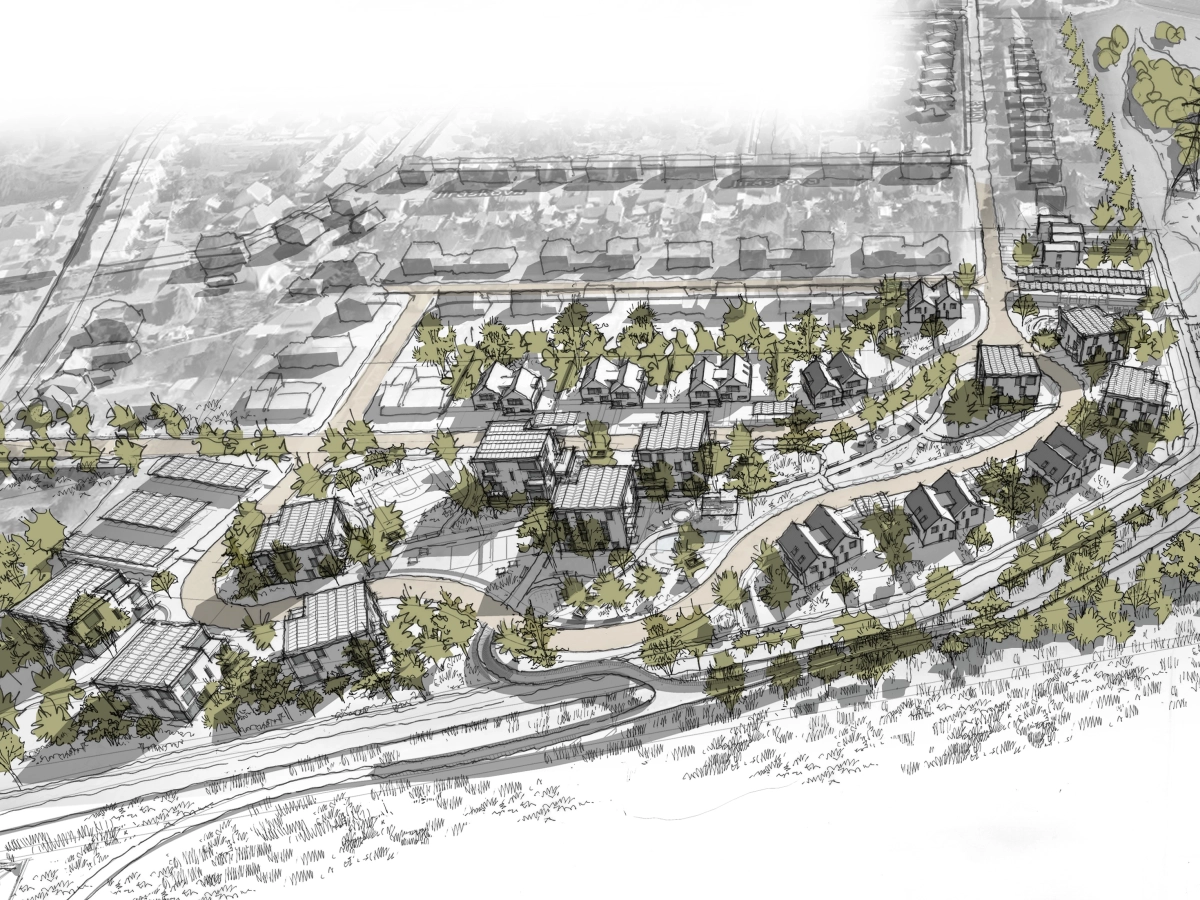
The proposed development of the locality creates new ties and relations with the city and the surrounding landscape. In addition to diverse forms of public space as well as internal shared and flexible areas, the new district offers a diverse typology of housing for different ages and budgets, including for younger families, for professionals, active retirees, single parents and people with accessibility needs.
The design is playful in terms of appearance and function, with good water management, energy-saving solutions and smart, sustainable solutions to ensure a good quality of life.
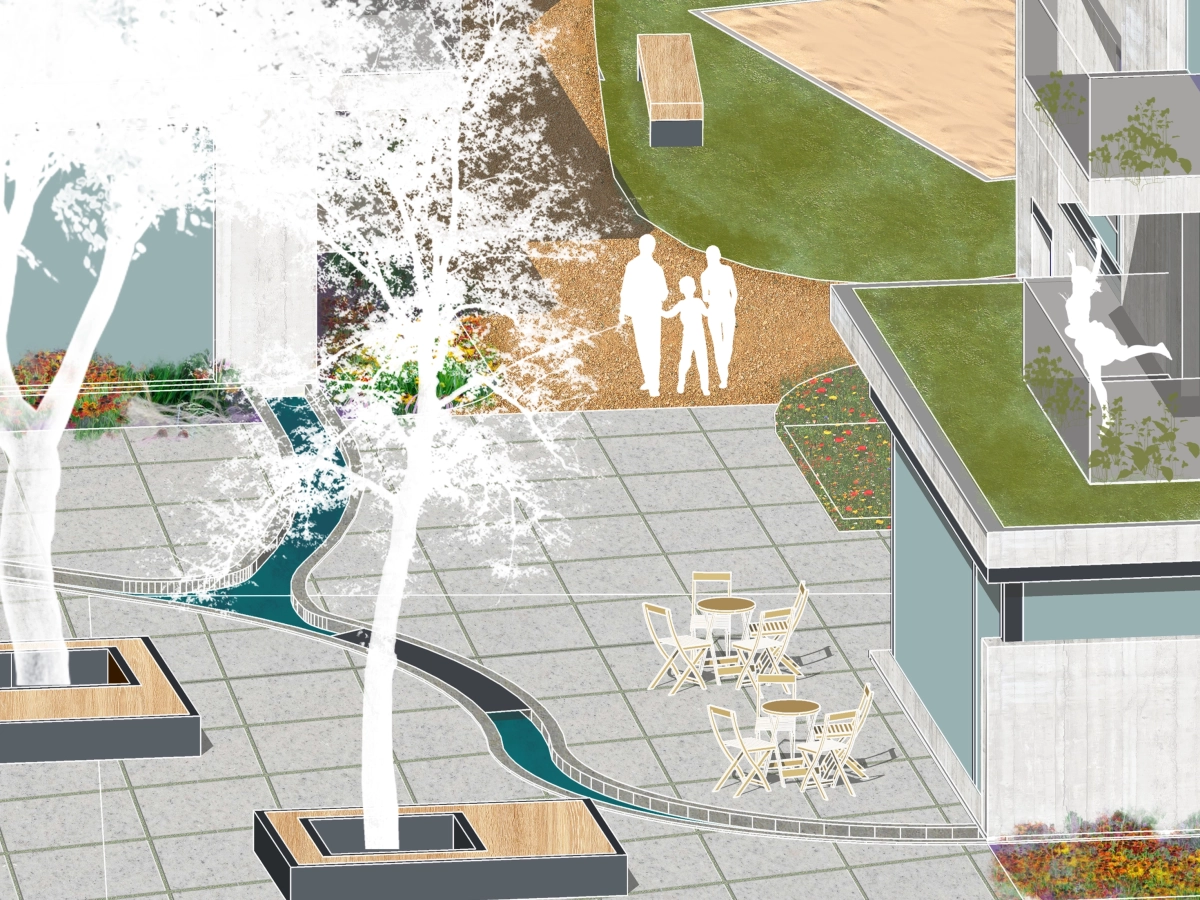
We designed the new district of Židlochovice as a unique composition of residential and family houses of various categories and sizes. The new volumes settled between the base of the flood wall in the north-western part and the locality of mostly family houses in the south, pleasantly complement and develop the character of the area. The central part of the territory is articulated by the configuration of three apartment buildings. The sober and rational architecture of the three apartment buildings with multi-purpose spaces on the ground floor, which can be adapted to housing as needed, defines the central public space of the sympathetic square.
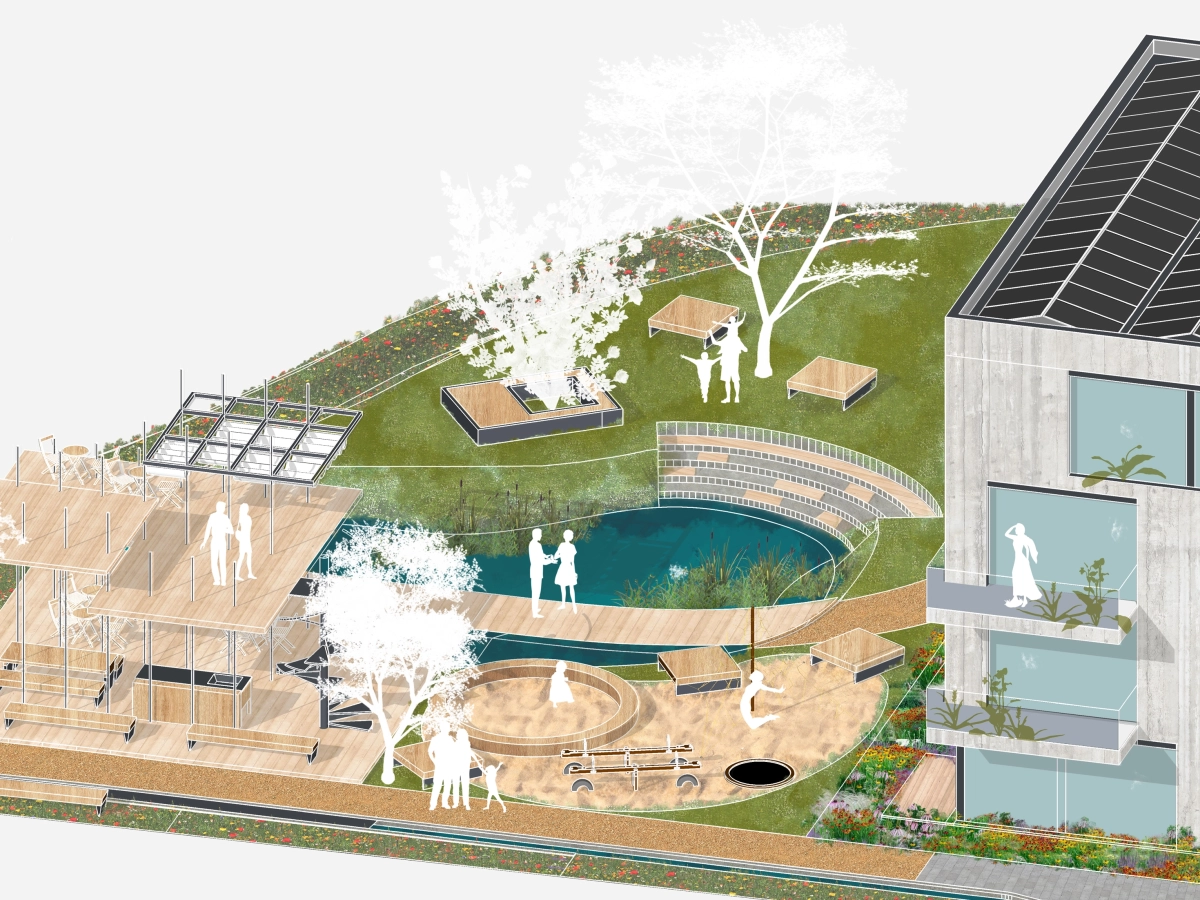
In addition to the aforementioned three apartment buildings, a square and a retention lake, we also incorporated an outdoor multifunctional pavilion with wooden decks for yoga and other sports with a pleasant seating area and a view of the bathing habitat and workout playground. The central part includes trails and footpaths, volleyball and basketball courts, a children's playground, paved areas with bays with seating, wooden decks and podiums, and easily maintained residential meadows, lawns, rain beds and manholes.
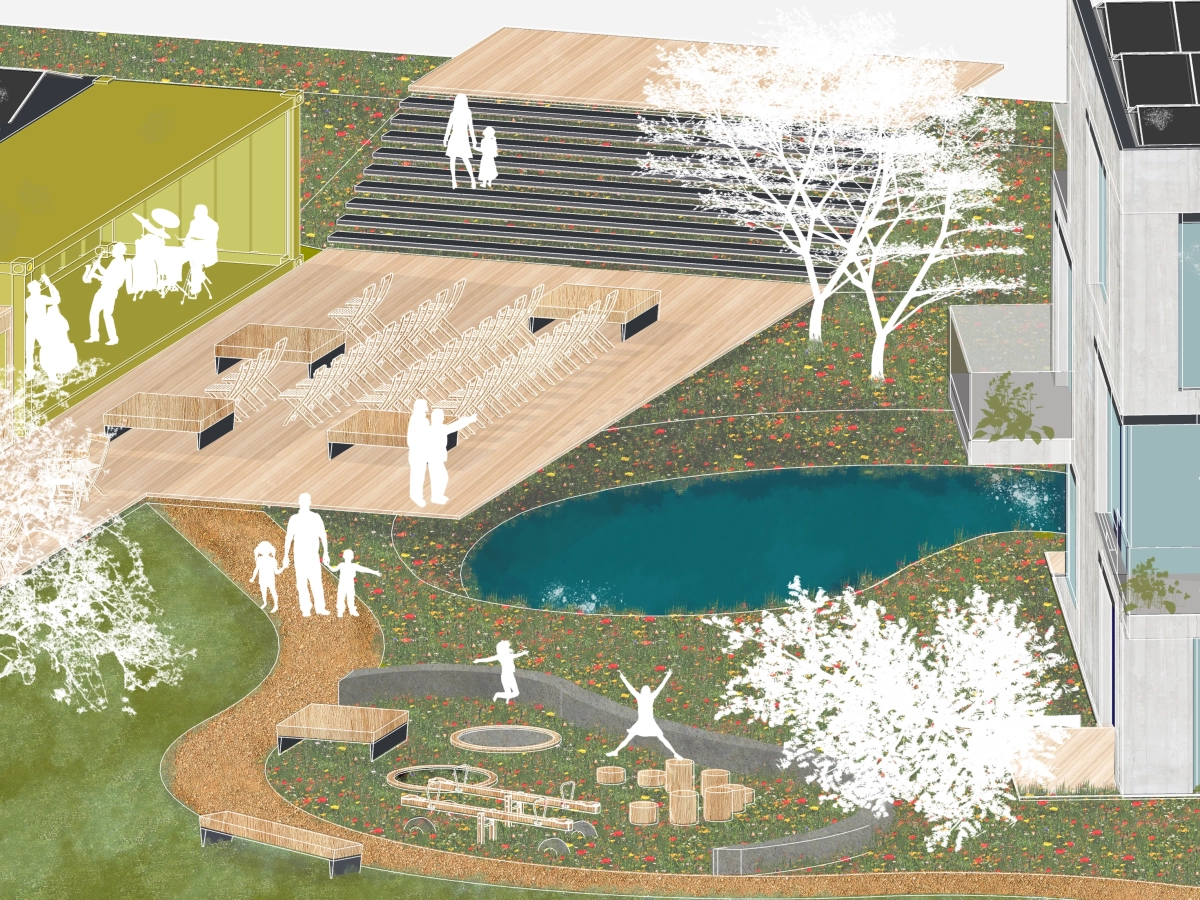
In the southwestern part, we also designed a "cultural meeting point" with bays for neighborhood seating, barbecues and celebrations. It will also include a residential staircase, which will connect the new location with the forest park via a flood wall. The public space in the southern part opens up new opportunities for organizing various events and activities, from farmers' and seasonal markets, to concerts and open-air exhibitions. The open and redesigned shipping container will serve as an occasional podium.
The "meeting point" in the southwestern corner of the area is followed by four terraced houses, which, due to their location - deeper into the existing neighboring houses - visually connect the proposed and existing site. From the south, the site is closed by five pairs of family houses with generous gardens and terraces, which combine the exterior with thoughtful variable layouts of family houses.
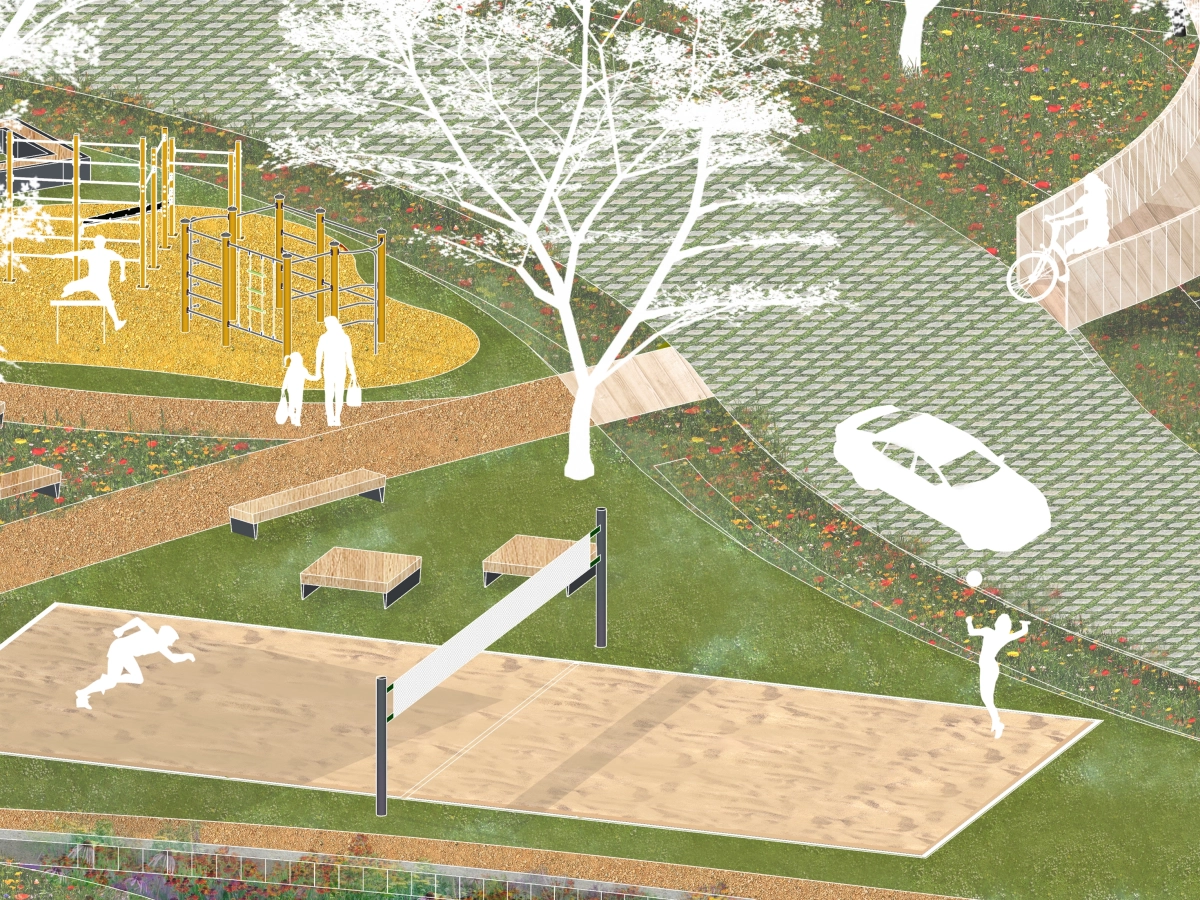
The varied offer of attractive public spaces and quality living in the design is made available by a well-thought-out transport infrastructure, which creates new connections with the city and the surrounding landscape. The new district is open to a total of seven new entrances, three of which are for pedestrians and cyclists only. It is an entrance in the north-eastern tip, from where the path crosses the entire district, the aforementioned footbridge over the anti-flood rampart and the entrance to the new forest park in the south-western part.
The remaining four entrances - two in the southeast and two in the southwest - are shared roads for cars, pedestrians and cyclists. They are followed by two main arteries, which clearly connect the entire district and at the same time leave the public space and community and shared parts without traffic congestion. In the direct contact of new houses, a safe and well-arranged public space is created.