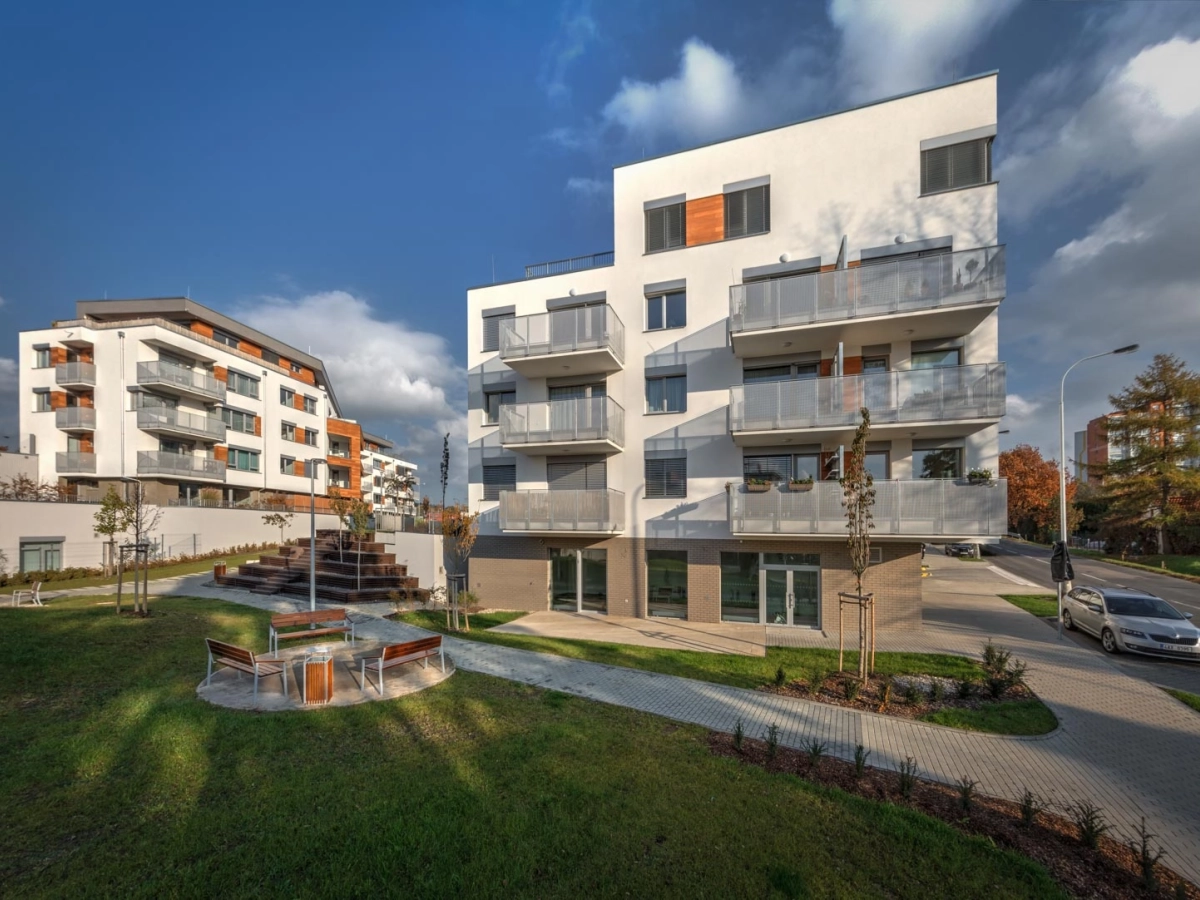



Hloubětín residential park is the first passive energy project of its size in the Czech Republic. The site is situated in an urban area and consists of three buildings which are situated in a unique park with one of the buildings acting as a barrier to shield the site from a noisy petrol station and busy road. Our design for the site entailed creating public spaces which were articulated using harmoniously structured façades, based on a combination of exposed wall and loggia areas. It was our aim that the project combined materials in a way that gave the scheme a local identity and provided a high standard of living, including controlled ventilation and heat recovery systems.

MS architekti used the challenging surrounding area as an opportunity to create an interesting configuration of buildings, providing the development with protection from its busy surroundings. The scheme features a public park at its centre, which is based on dynamic landscaping features including the planting of mature trees, grown in a local nursery. The construction took place in three stages with one apartment building constructed in each stage. The jury of the 13th year of a Czech competition – ‘2014 Czech Energetic and Ecological Project awarded the Hloubětín Park with an accolade as a “significant residential complex in Prague applying elements of passive energy architecture and improving the environment in the Czech Republic”.