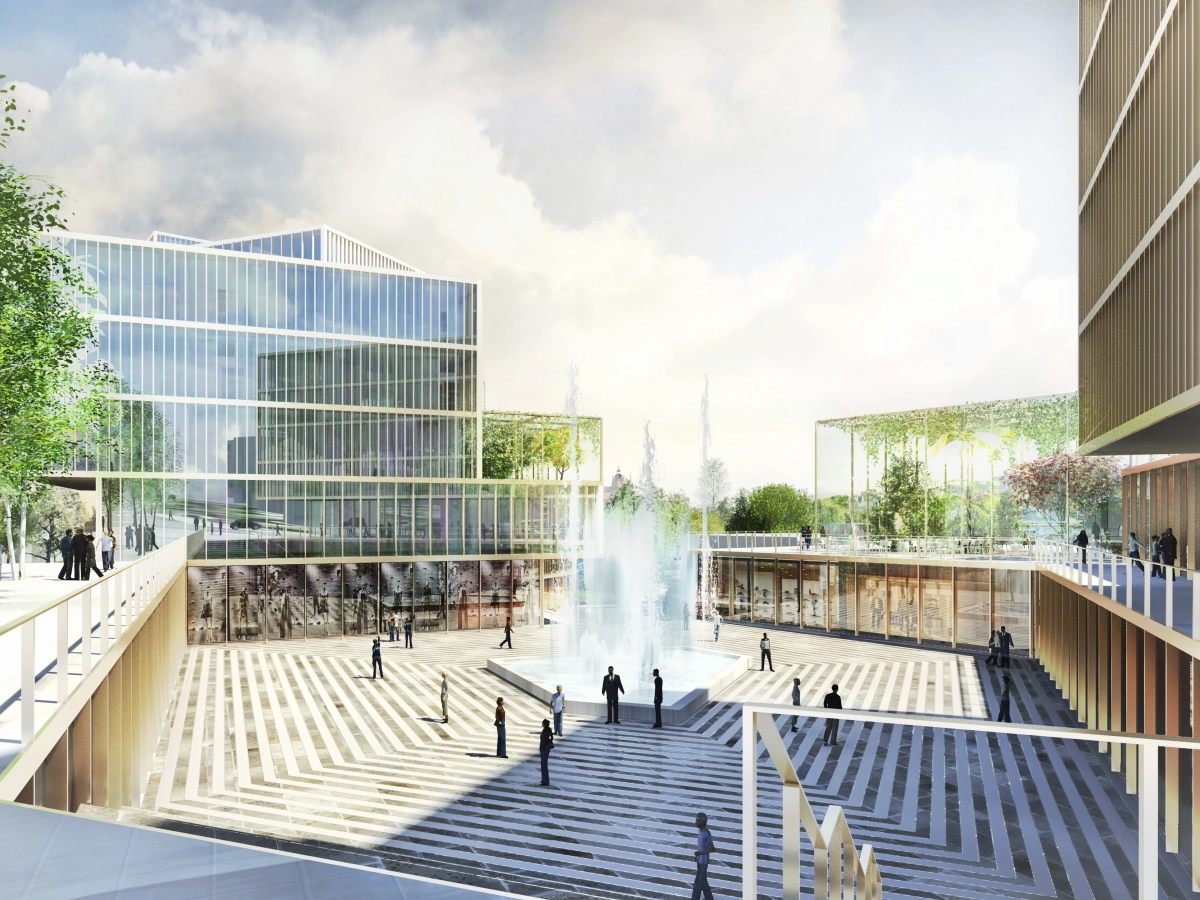



Our project for the Bořislavka Multifunctional Centre was in collaboration with Maxwan Architects Studio in Rotterdam which proposed high quality public spaces with a range of amenities at this local centre by Liberijská, Európska and Kladenská Streets.

We designed a structure rooted in the hill and divided into two dynamic masses by a square in the middle. Four levels of terrain are proposed to create a system of diverse public and semi-private spaces overlooking the city, and reached from the main level by a series of stairs. Each section of the building provides a specific expression – the South façades for example, are enriched with green terraces and greenhouses, which can be experienced both from a private level – close up, and from afar – providing an element of nature within the scheme.