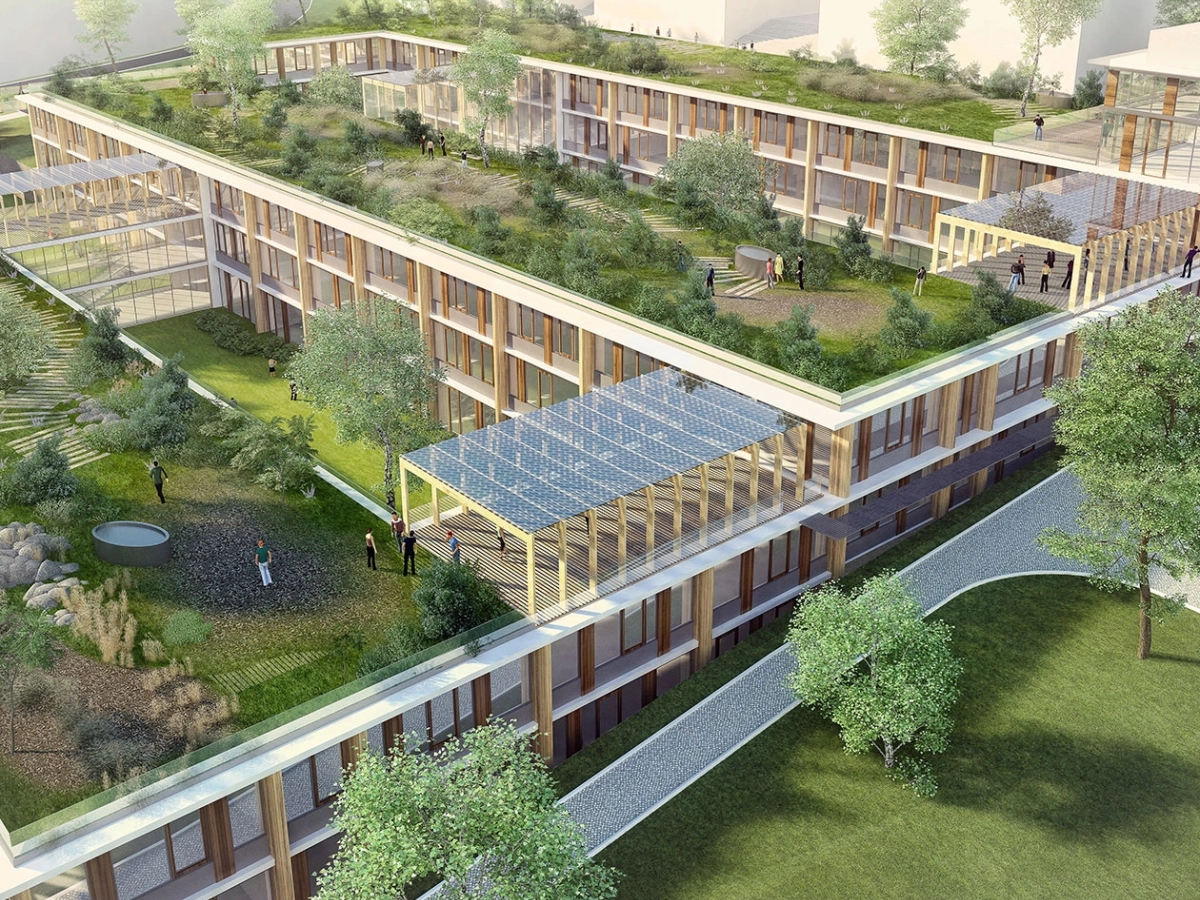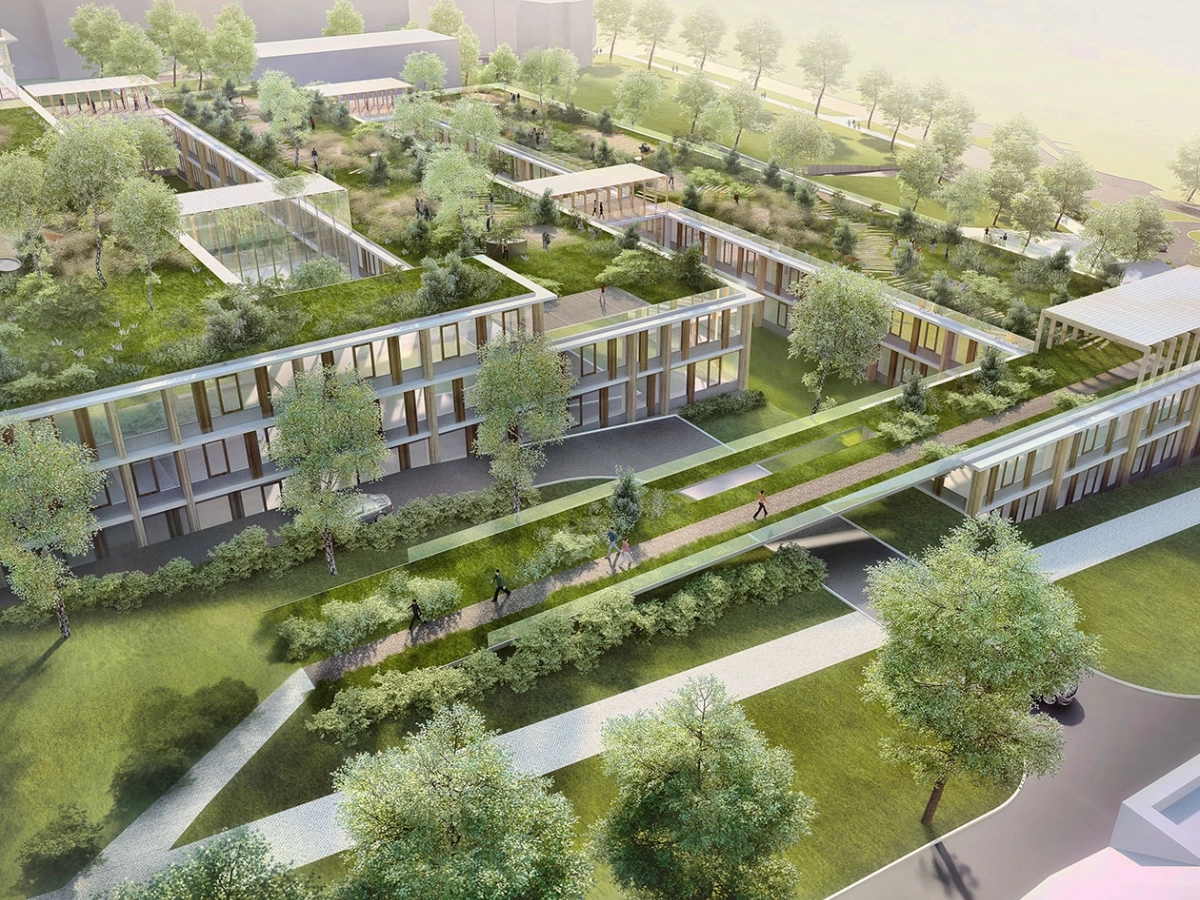



The site of a former hospital serves as the new location for the new CoS&TF building in Ústí nad Labem. Various elements of the site which were suitable for the hospital do not provide sufficient reuse for the university. The campus is dominated by a building of art and design in the north, which is a successful use of space; however the rest of the campus lacks clear organization and an identity of its own.

The new centre is designed as a composition of structured pavilions embedded in the hillside above the city centre, which shelters the campus in the south. Low-floor terraced pavilions articulate a pair of open atriums. These brighten up indoor areas and give a new dimension to the public space throughout the campus, creating a quiet atmosphere resembling that of meditative gardens or a monastery. The main corridor connects entrances to the building and creates a principal axis crossing all pavilions including the atriums where it creates a roofed bridge. At the same time, the roof areas of bridges serve as outdoor spaces which may be used to access the green rooftops. The character of the rooftop area follows that of the surrounding park so that CoS&TF building becomes embedded in its natural environment. Our concept consists of a simple, modest and plain expression of a permeable and open architecture without any unnecessary monumentalism.

The internal structure has been fully adapted for its functional requirements. The office of the Dean, administrative and management offices of the faculty, assembly hall (for ninety students) and canteen (accessible from an indoor corridor and from the outside) are located in the northern pavilion – the closest to the centre of the campus. Classrooms, lecture-halls and laboratories are also located in the northern part. The pavilion of the Faculty of Environment creates the centre of the structure. Offices and utility areas are located in the southern part and the Departments of Physics and Chemistry are situated on the lower floors. A two-storey superstructure for a meteorological laboratory and observatory with a solar telescope on a revolving observation deck are one of the main features of the new centre. The surrounding terrain of the site provides inspiration for a simple palette of materials which unite them together. The new centre brings organisation to the centre of the campus and defines a unique public space with a range of high quality facilities overlooking the Elbe valley.