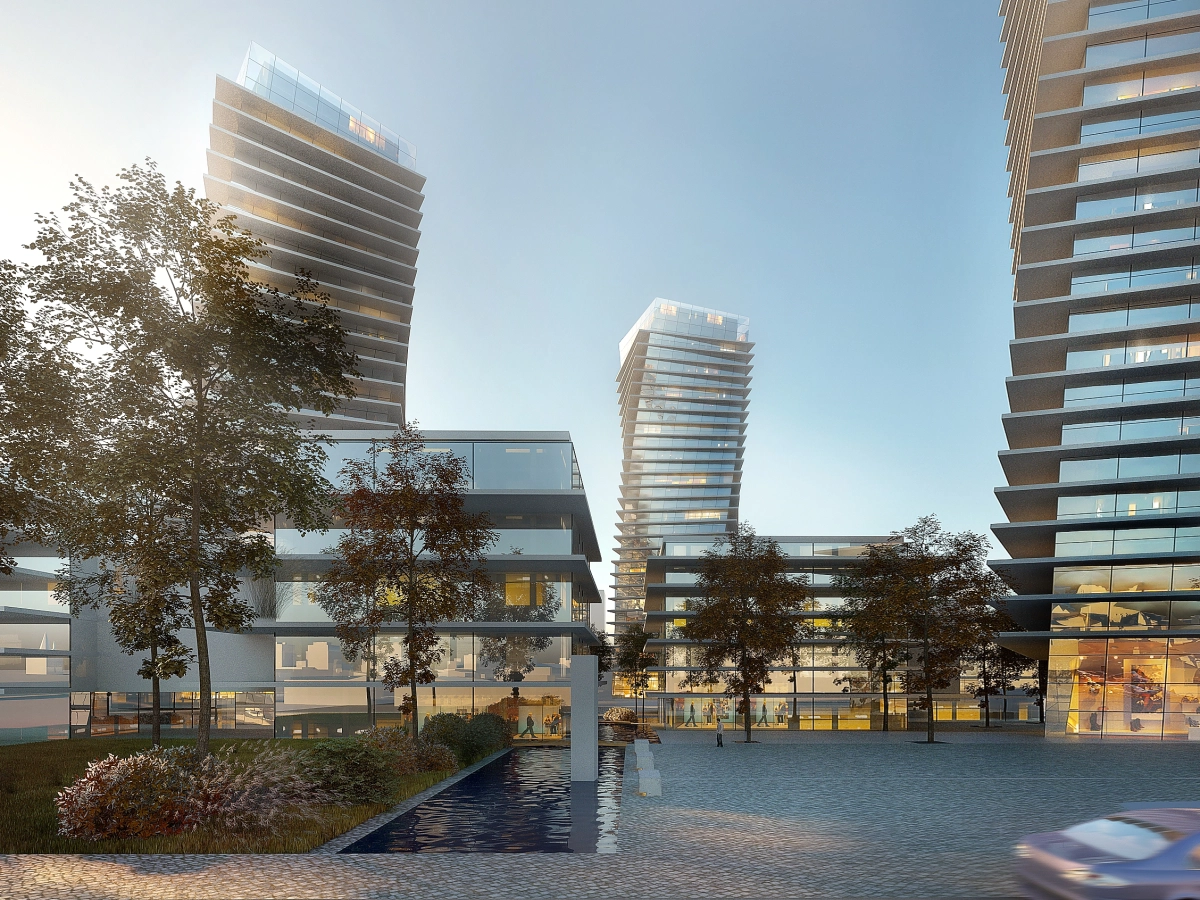



New Žižkov is planned to be built to the east of Želivského Street – partially on the site of a freight depot. The proposed centre of this new district is planned at the intersection of Želivského and Olšanská Streets and the focus of the site development will be at the north-west quadrant. The area has a mixture of uses, including a range of industry. The south corner of this quadrant borders the Olšany Cemetery which follows a series of neighbouring buildings to the west, and a strip of vegetation and leisure amenities along the northern boundary near the church of St. Rochus.

Our design stems from the “tension” and contrast of the surrounding green area, street profiles and buildings of Žižkov Freight Railway Station. The nature of the centre represents the balance between the “stone” face of the city and natural environment. Four interconnected vertical forms complement the horizontal principles of the surrounding buildings. They are surrounded by varied landscaping and large areas of water, which extends to the edge of the buildings. The landscaping proposals are designed with leisure and sustainability in mind, with rainwater retention an important consideration. A range of amenities combined with much needed public space go hand in hand and will offer inhabitants of upper Žižkov space for leisure and relaxation and an improved quality of life in the city.