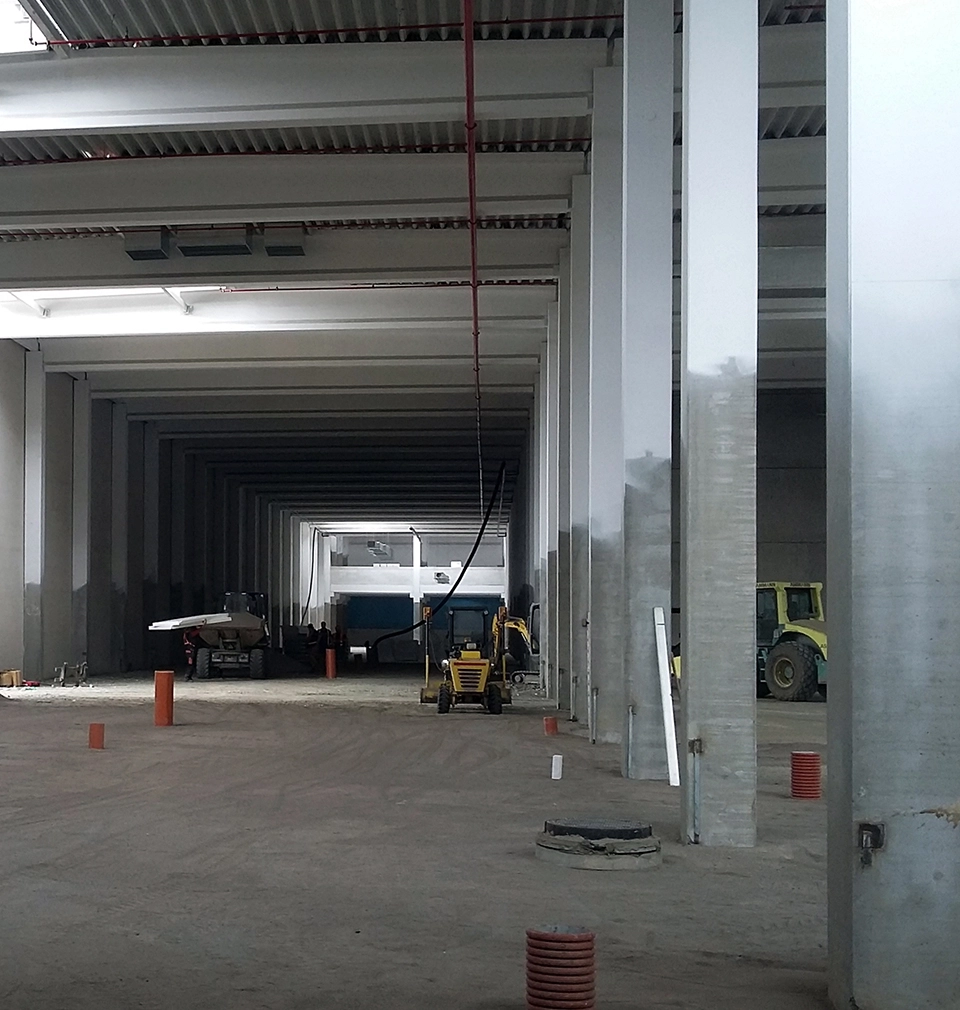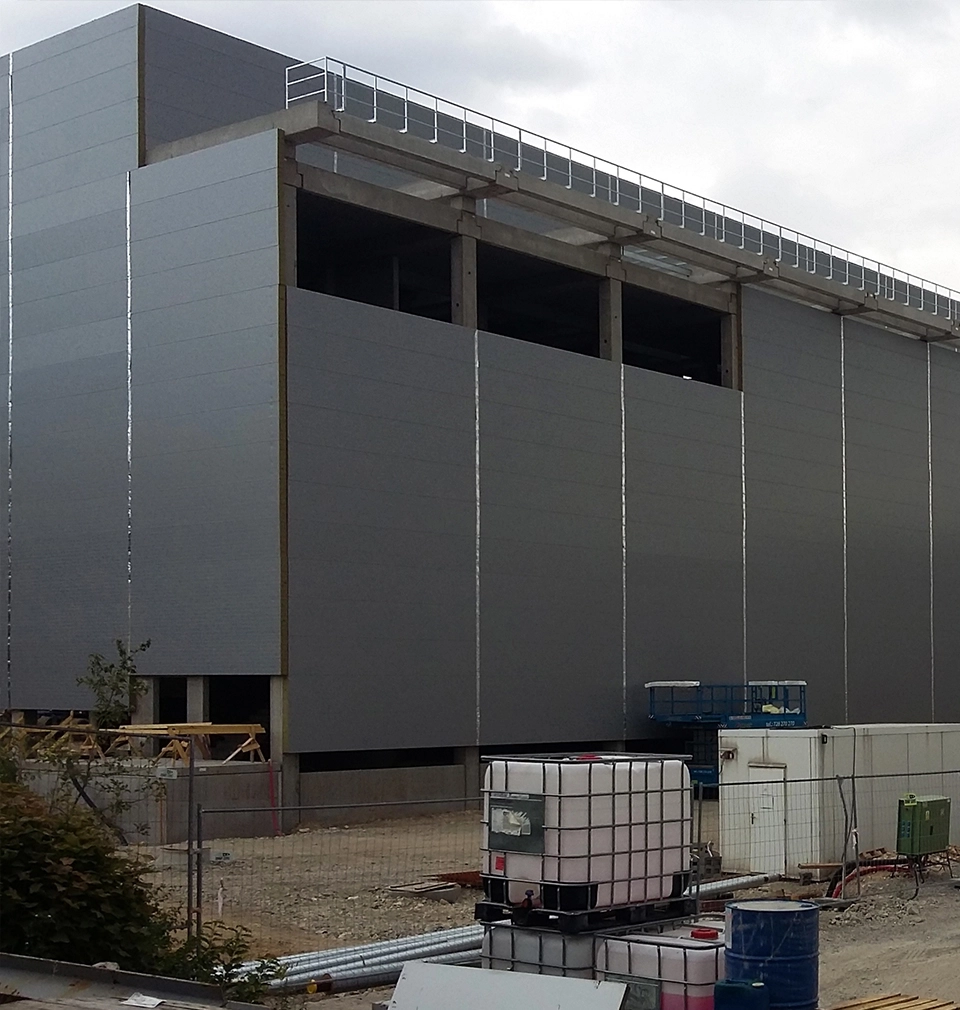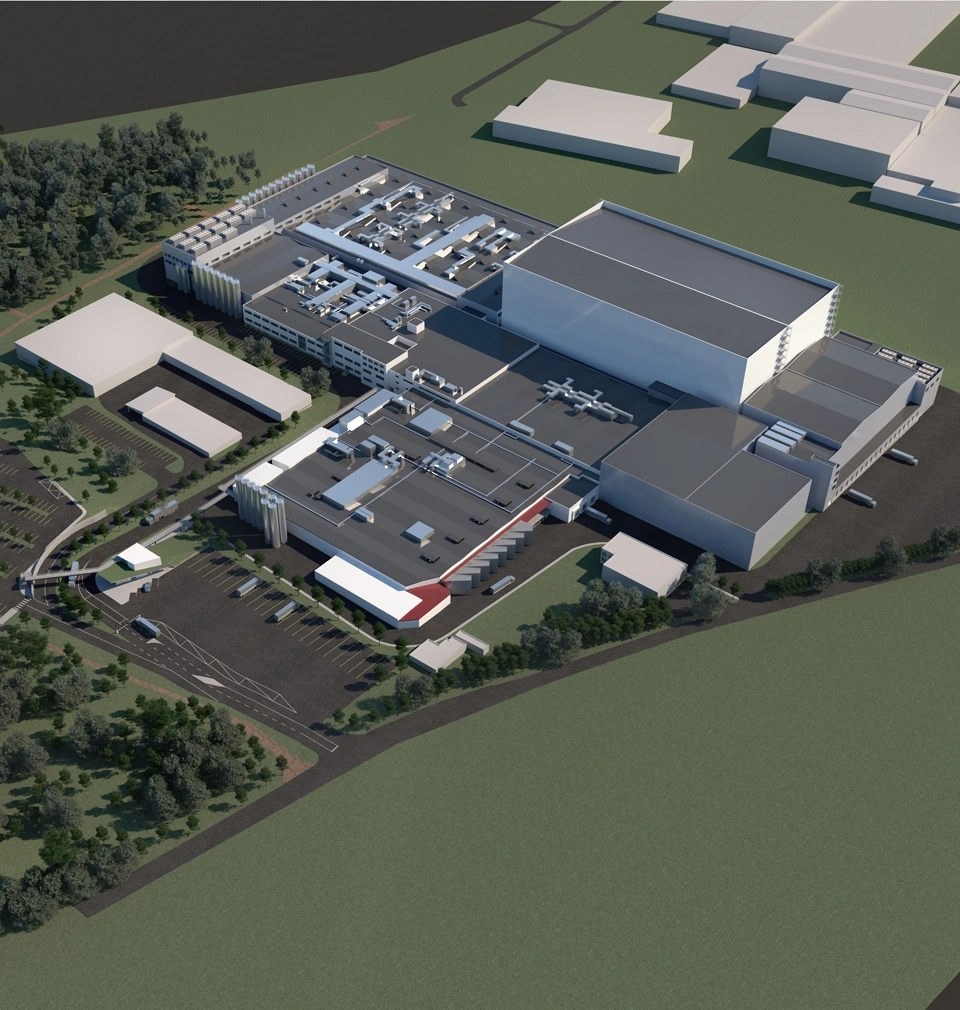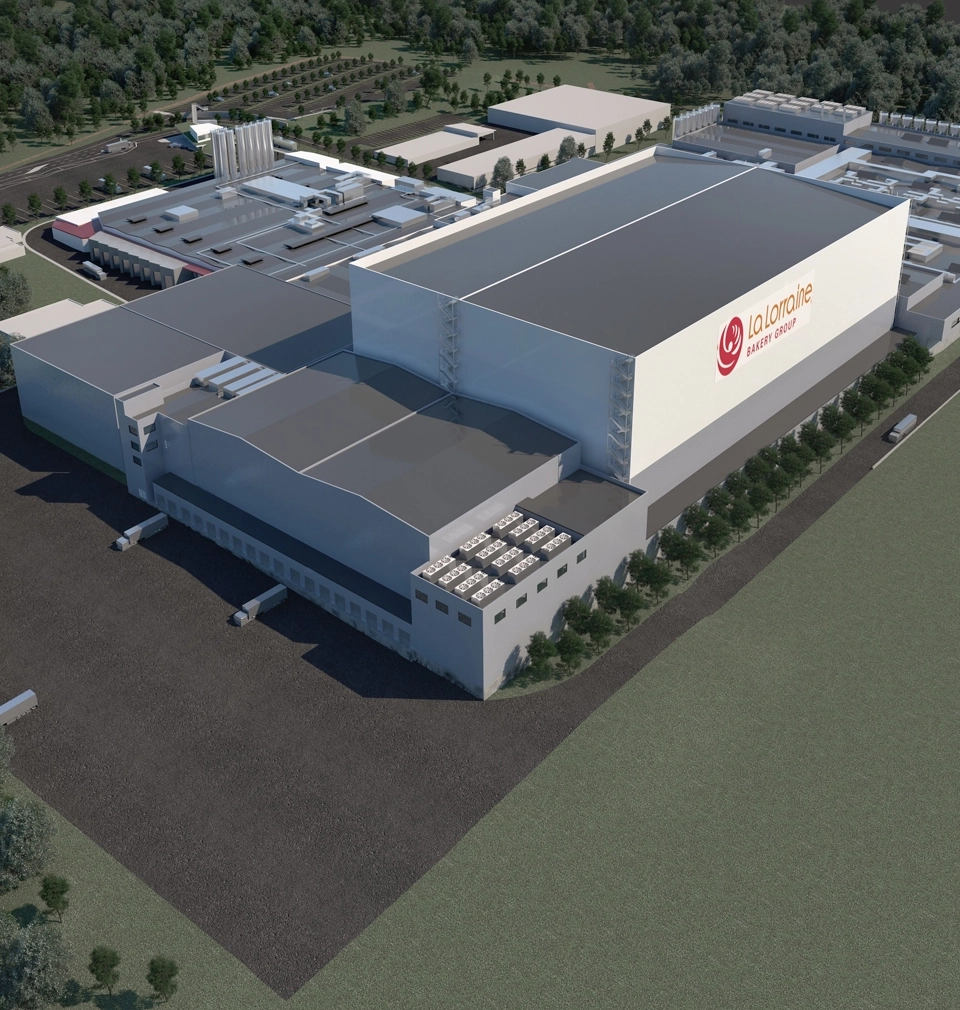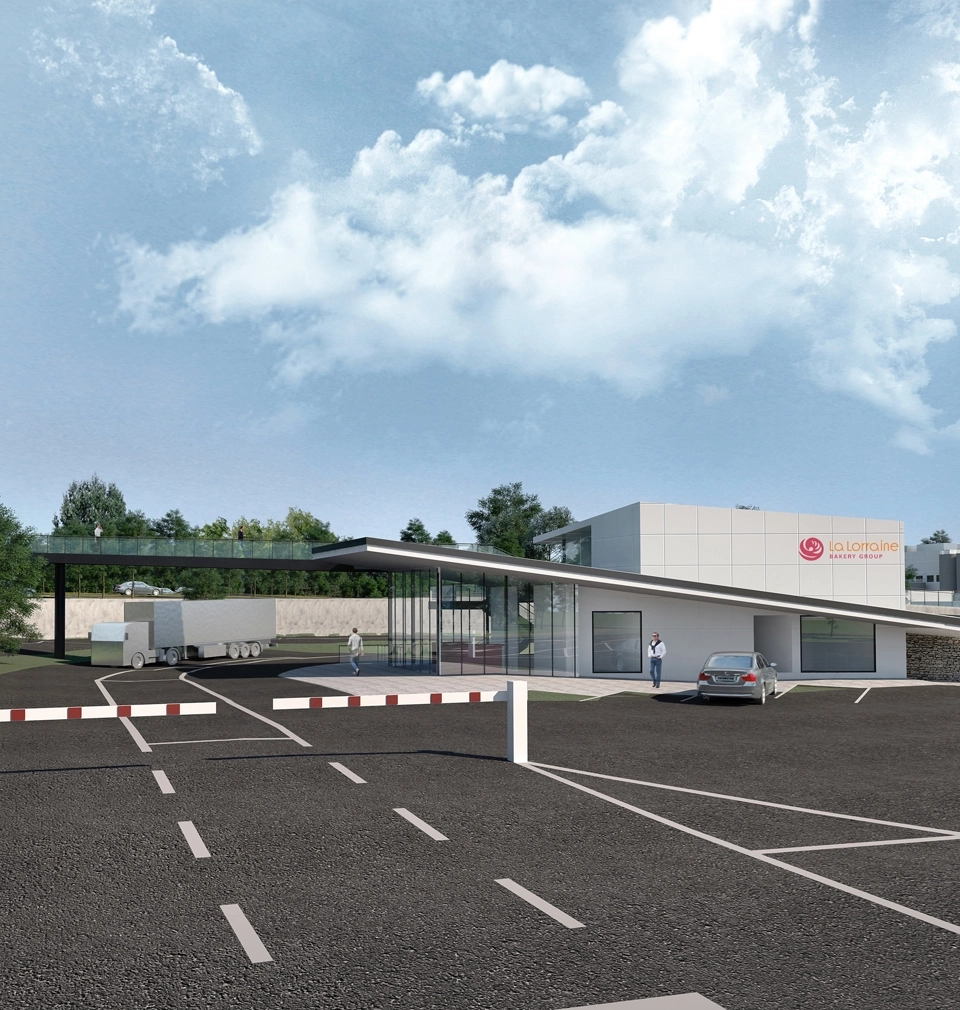Construction of La Loraine’s production and distribution area in Kladno is in full swing
We have designed the extension of the plant area for La Lorraine, bread and pastry producer and distributor in Kladno with new production, storage, technical and administrative facilities for plant operation. The production will be promoted by production lines, premises and technologies for loading finished products in trucks and distribution. There will be a unique technology in the new cold storage warehouse with the floor plan of 130m x 45m and 40m in height ensuring -25°C and protective atmosphere with low oxygen concentration inside. Thermal insulation will be used for the cold storage warehouse cladding. It was challenging to include the cold storage warehouse in the set of area materials, technological lines and the landscape. We have also designed more comfortable and free pathway for employees: a new pedestrian overpath will connect new parking places safely and quickly. Energy efficiency and energy savings were the criteria of the project. The result is an extended, efficient and functioning production area where production and transport areas are intermeshed with vegetation and comfortable environment for employees.
