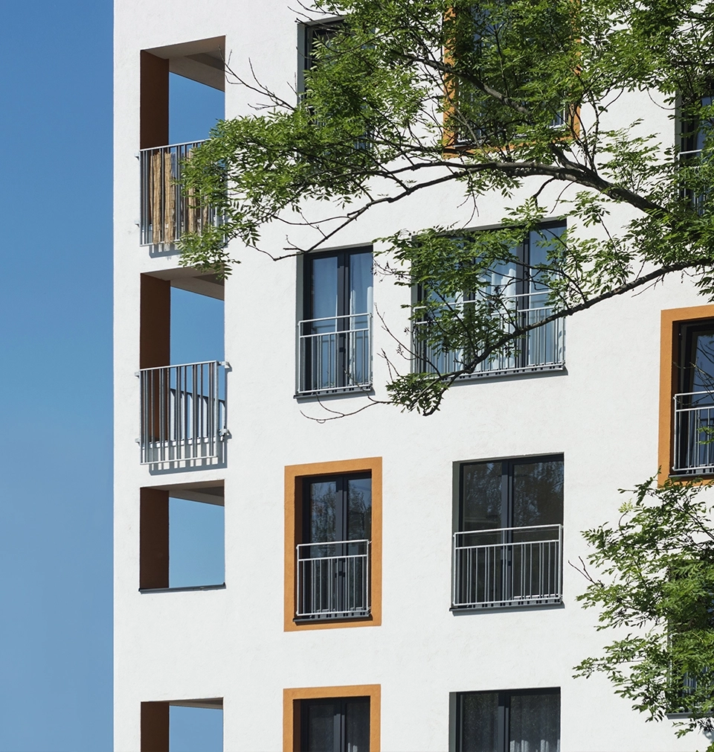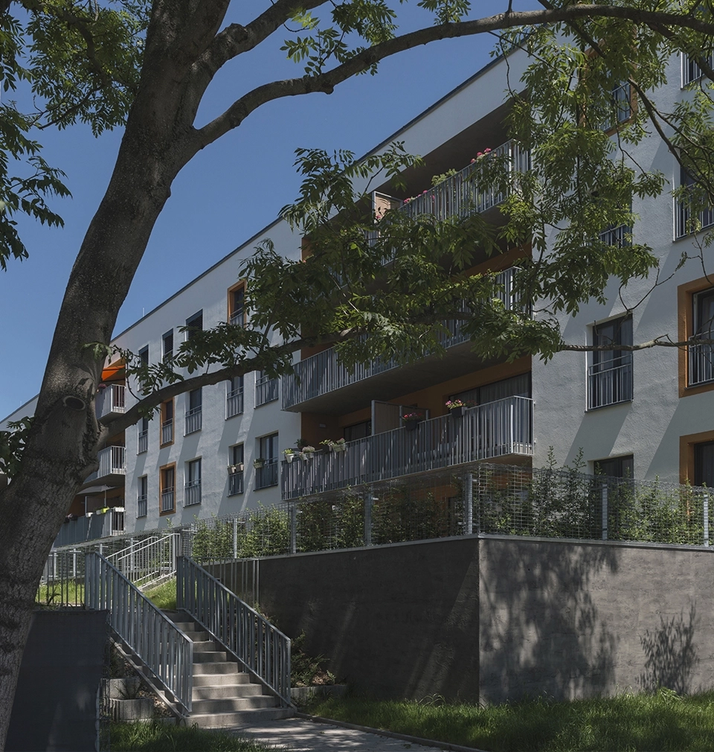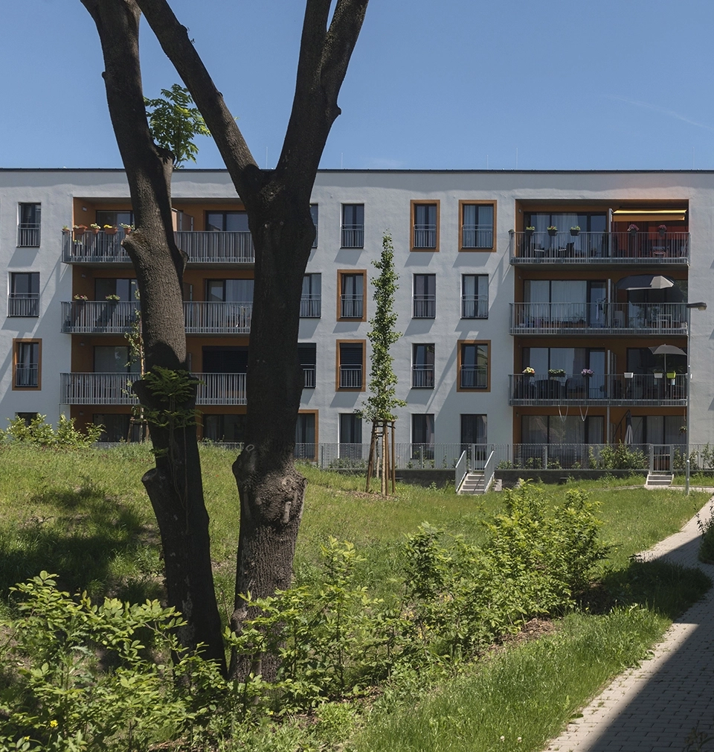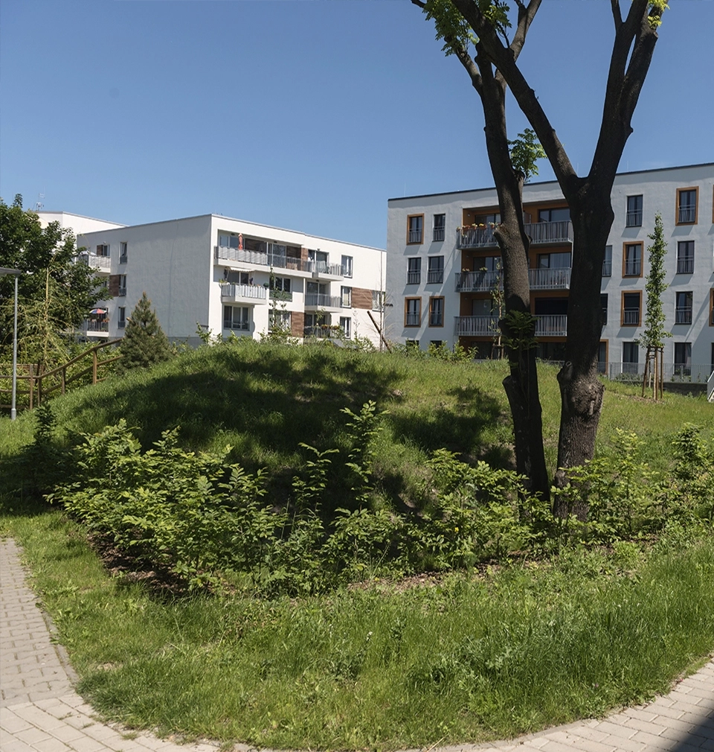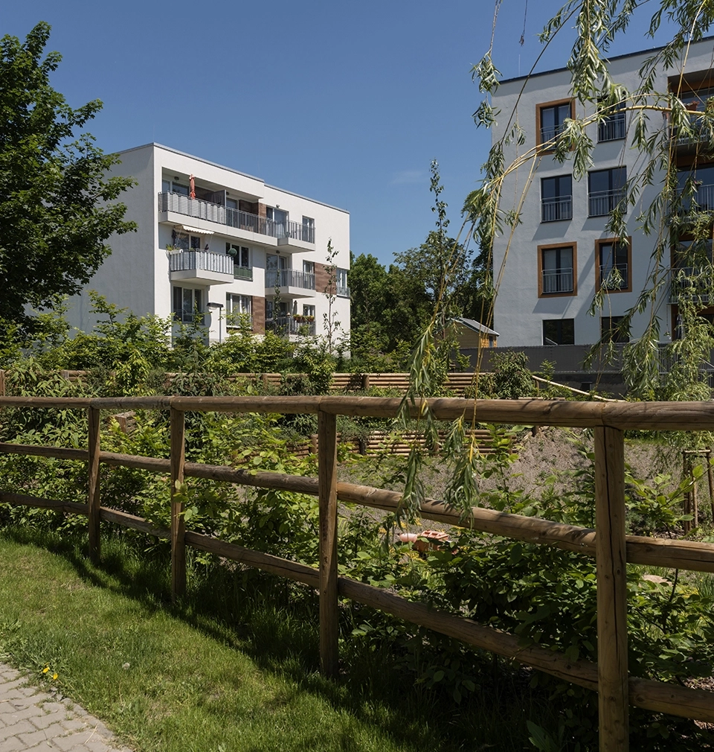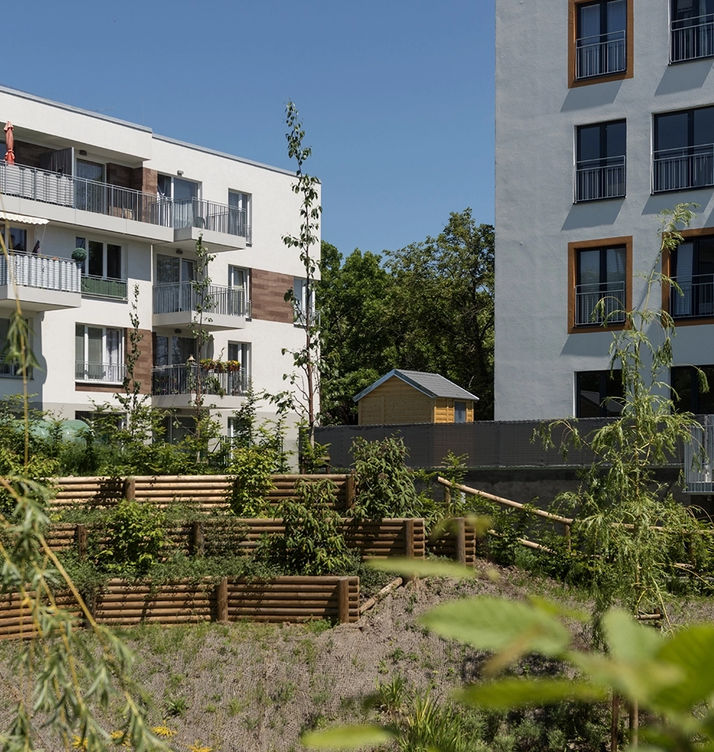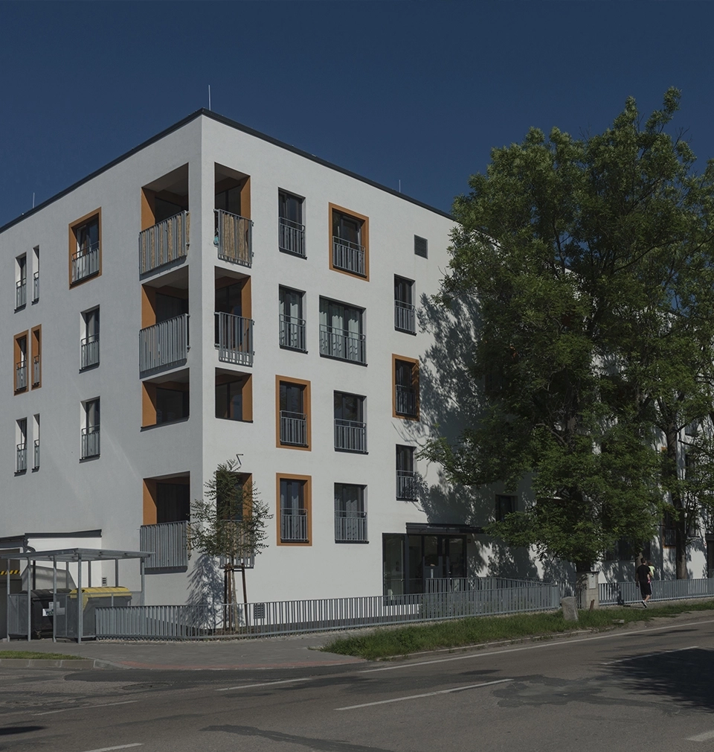A new building of Šporkův dům is an inseparable part of the residential complex called Zåhrada built based on our master plan
New low-energy apartment building based on our design and project is a part of the residential complex called Garden – based on our master plan – near the centre of Lysá nad Labem. The building has four floors above ground and one underground floor, there are 44 apartments and it is divided into three stairway sections. Apartments situated on the ground floor have private front gardens on the west side. As for the form, the shape of the building is simple: the floors above the ground have a trapezoidal ground plan broken by loggias on the east and west sides. The ground plan of loggias on respective floors is the same. Façades are segmented by French windows which in some cases, have a different, ochre colour of the plaster on the area of window lining and architrave. The façade on the east side is dominated by three glassed-in portals with awnings and access footbridges. Interestingly, the automated parking system is used within this project. In garages, there will be two parking spaces on one place. Protection of trees along the façade on the east is another peculiarity. The solution includes access footbridges to three stairway sections in order to avoid terrain elevation changes in tree root area. The building is constructed in accordance with current standards of housing construction. Its lower part is made of a white monolithic foundation and the upper part is a combination of the monolithic wall system and masonry walls; ceiling structures are monolithic. Floating floors are acoustically insulated and warm deck roofs are flat. All apartments use central heating with gas boilers as a source of heat located in the boiler room on the underground floor of the new building. The apartments will be equipped with central forced ventilation with recuperation. Construction of the retention pond complementing the public space of the Garden residential park is also an inseparable part of the project.
For more details on the Garden residential park click HERE.
