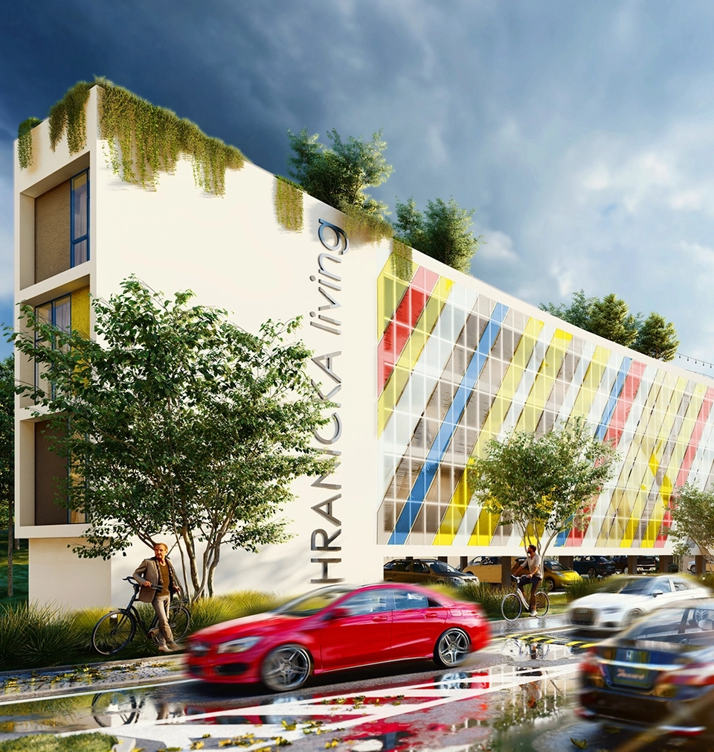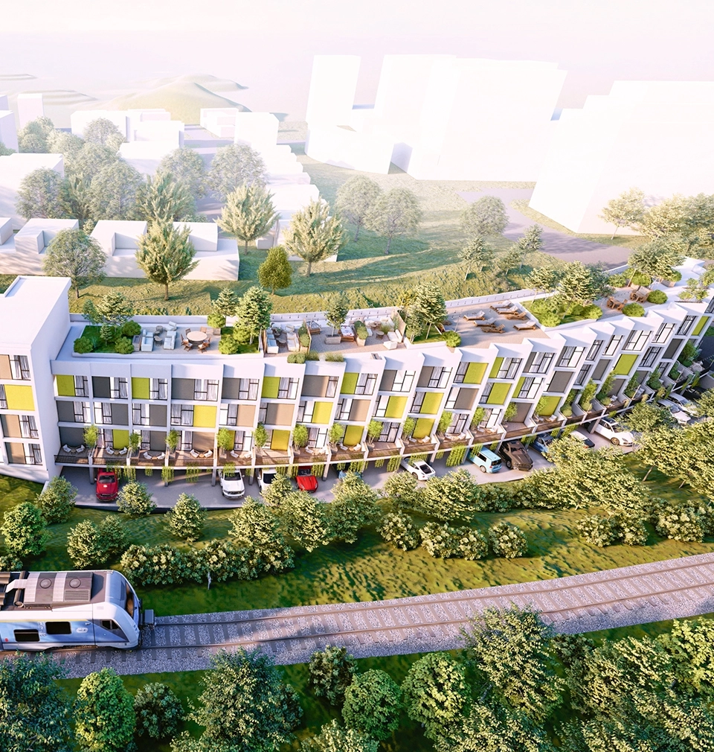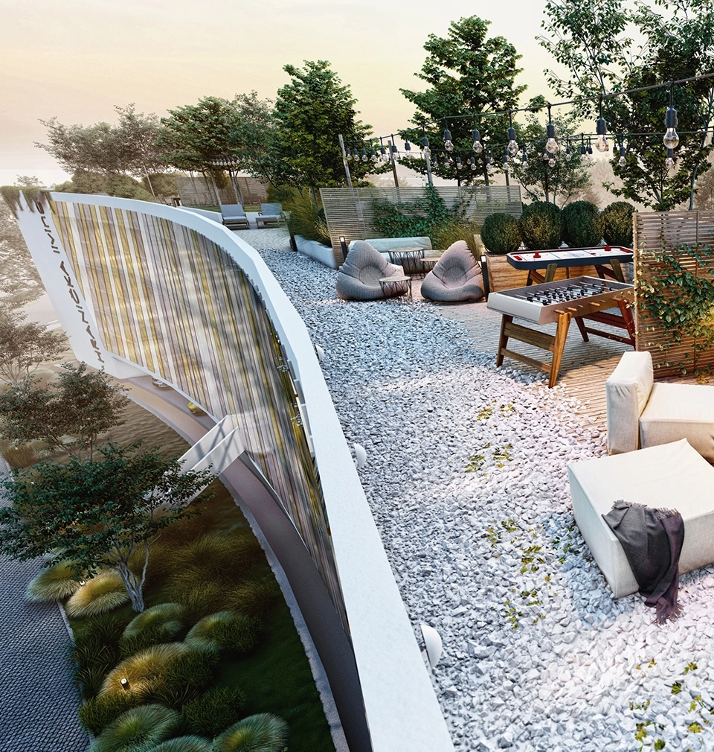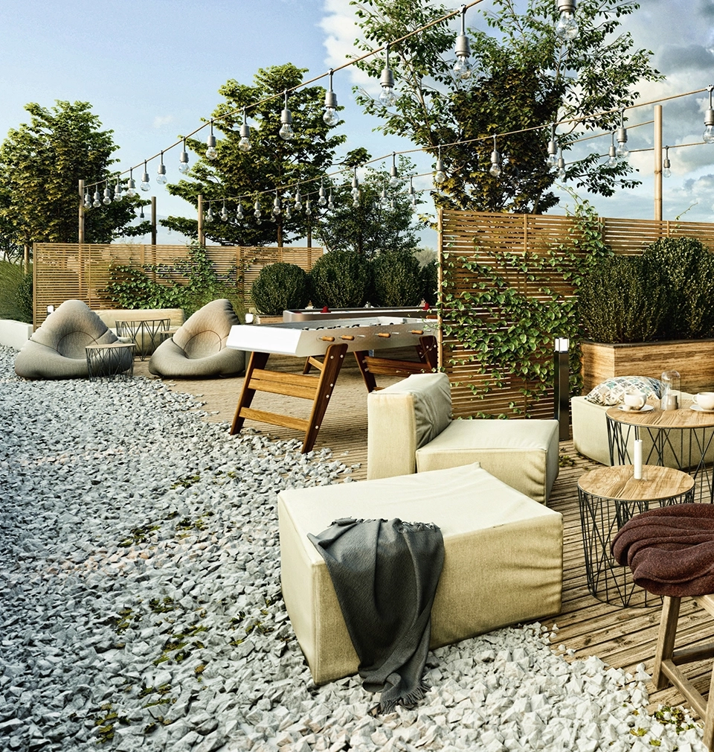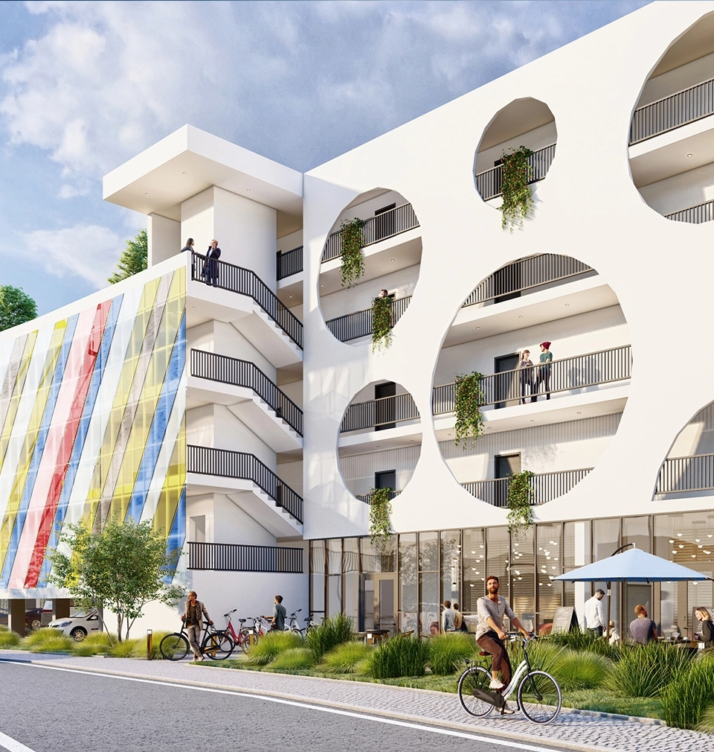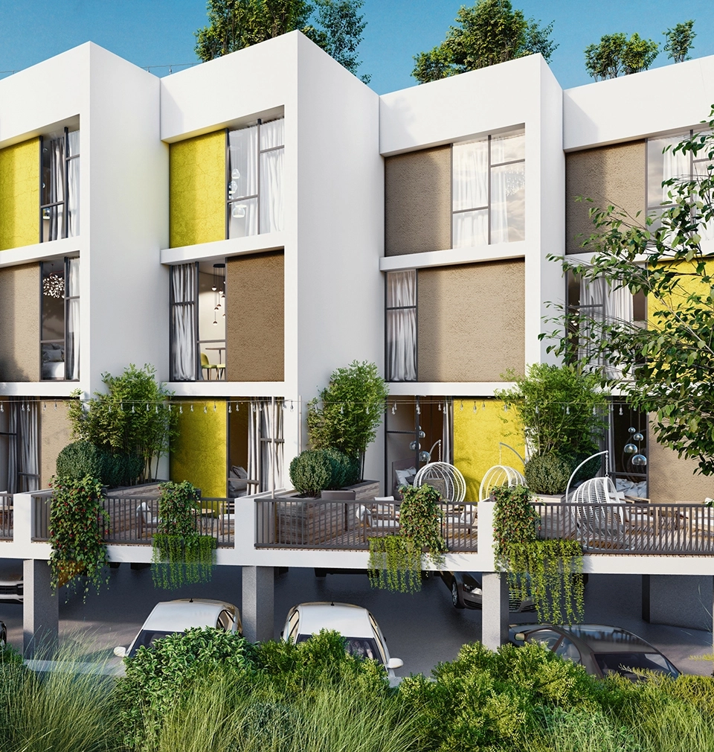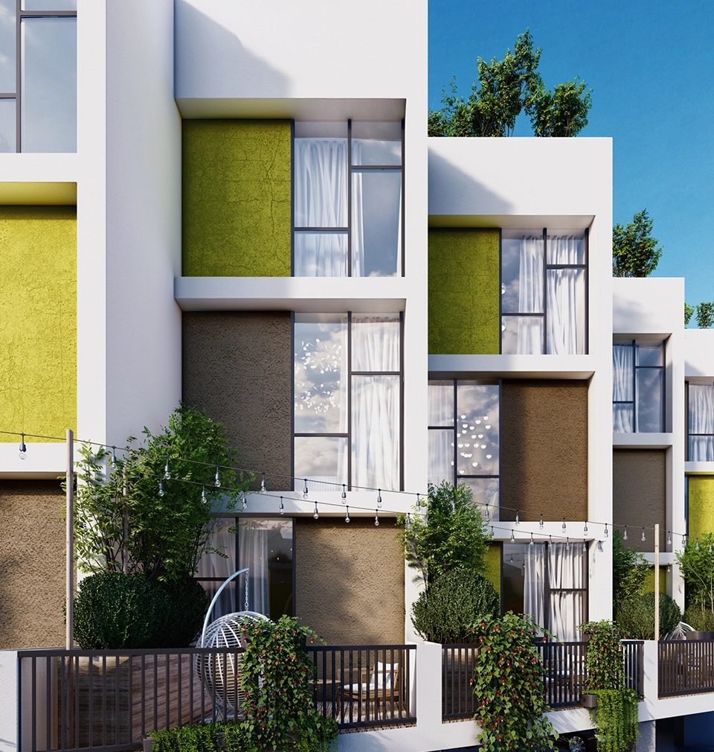Design for new residential building responds to climate change
We have proposed a design for an unconventional residential building on a relatively cramped, residual plot of land generally unusable for parking between Klikatá Street and the railway line in Jinonice, Prague. The development called Hranička Living includes comfortable apartments of various types on four floors including underground parking. The apartments are accompanied by communal facilities including a common room and café on the ground floor which open onto a garden with glass facade. The design also includes a generous roof terrace with community gardens, nice seating and wooden picnic decks with grills and fireplaces. The recreational terrace includes an outdoor gym, table tennis and a running area embedded in the perimeter of the roof terrace.
Our proposal actively responds to climate change – the residential terrace and green roof of the building contributes to the management of rainwater by collecting it and reusing it on the terrace and on the ground floor for the irrigation of trees and green areas.
