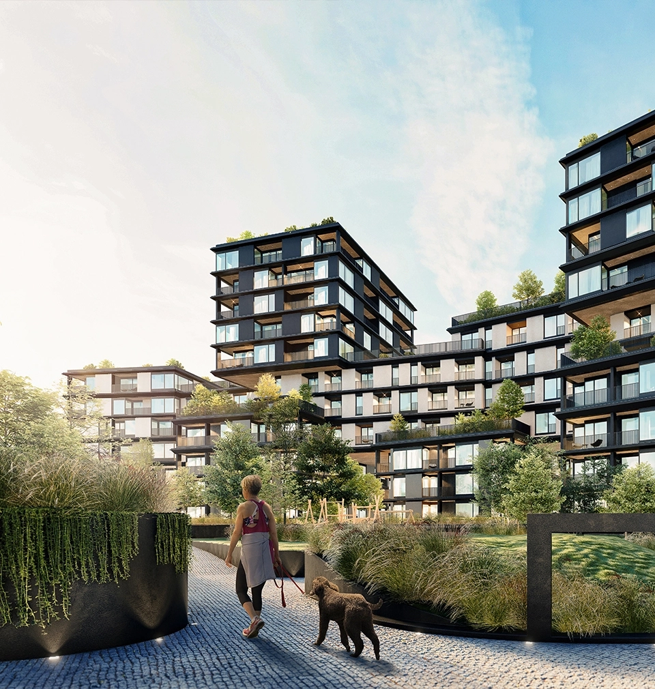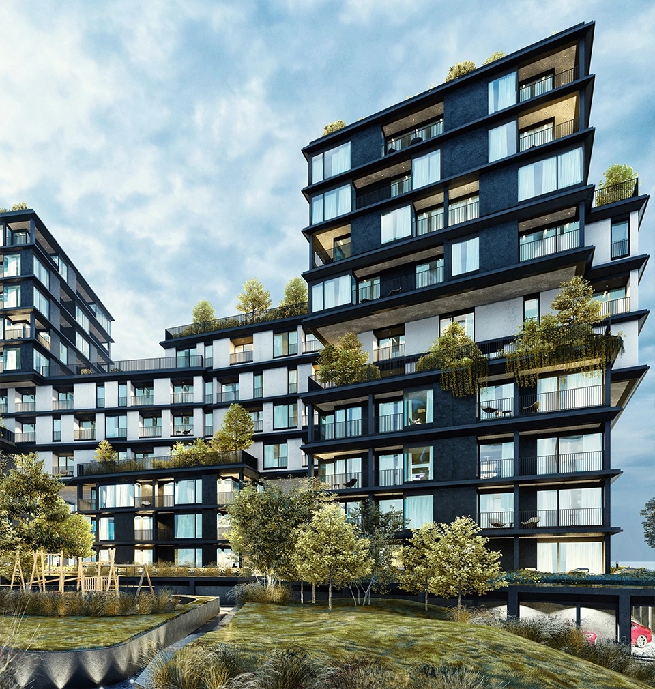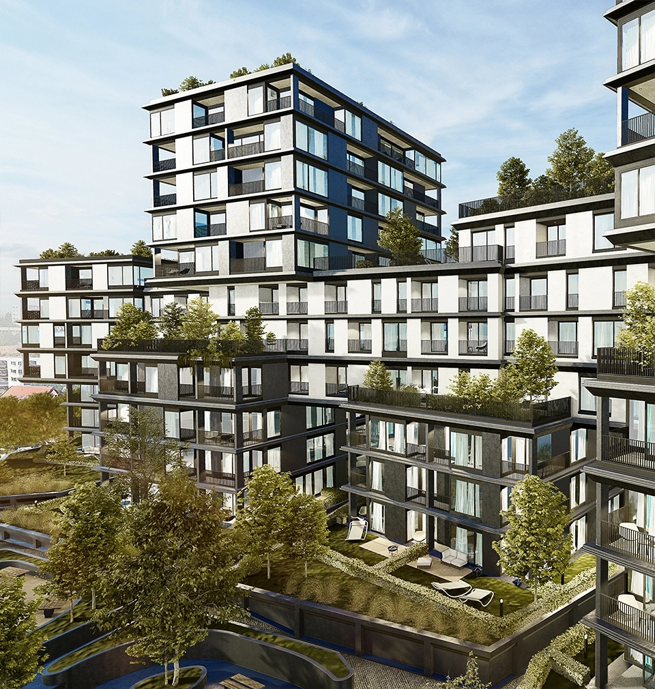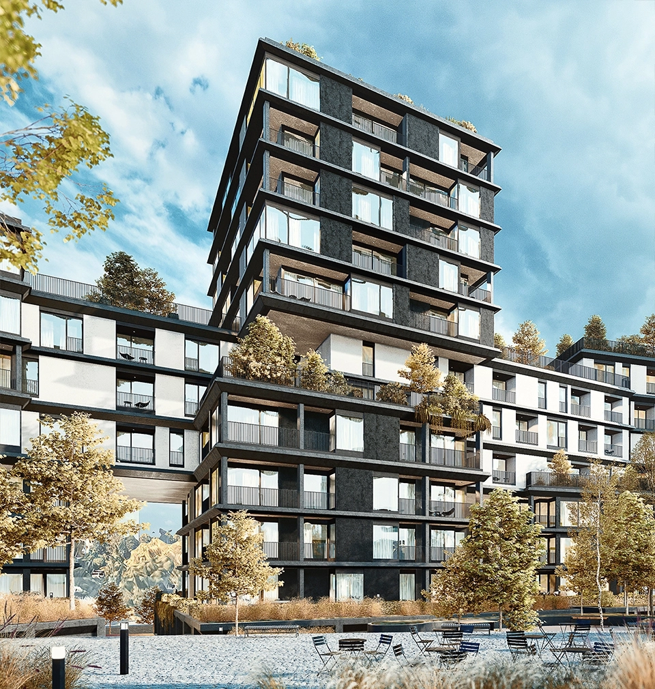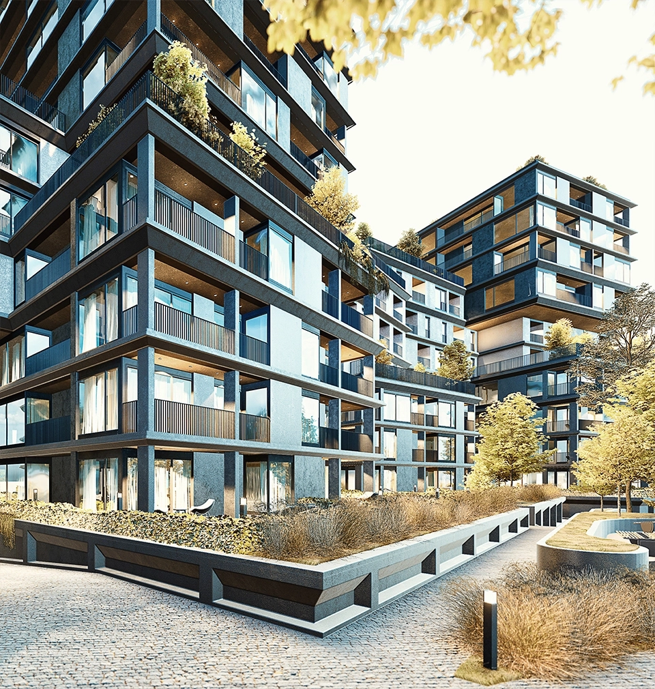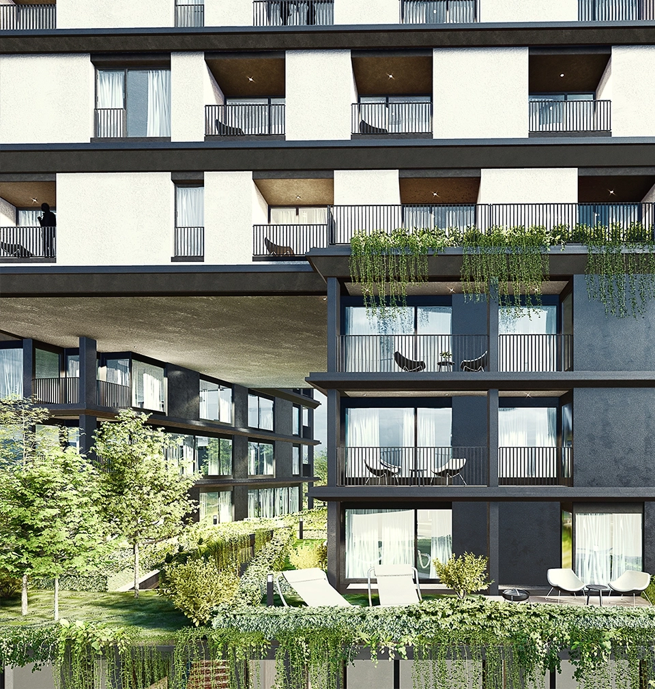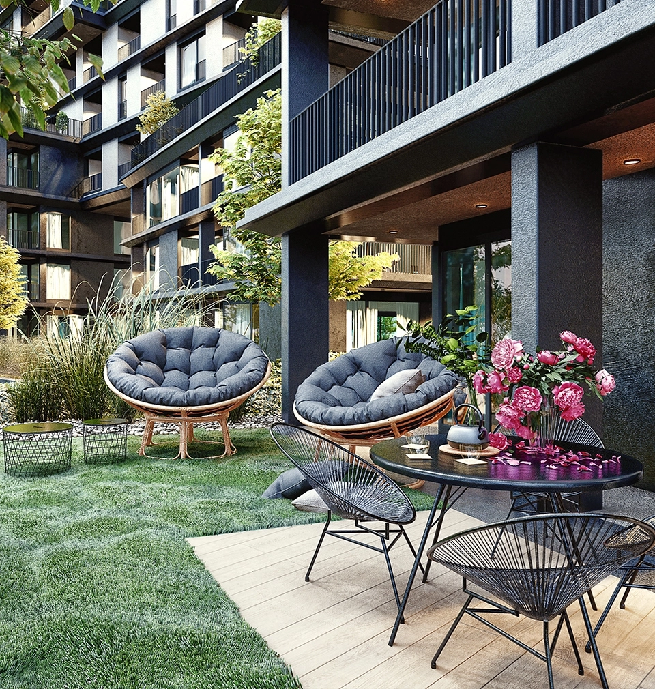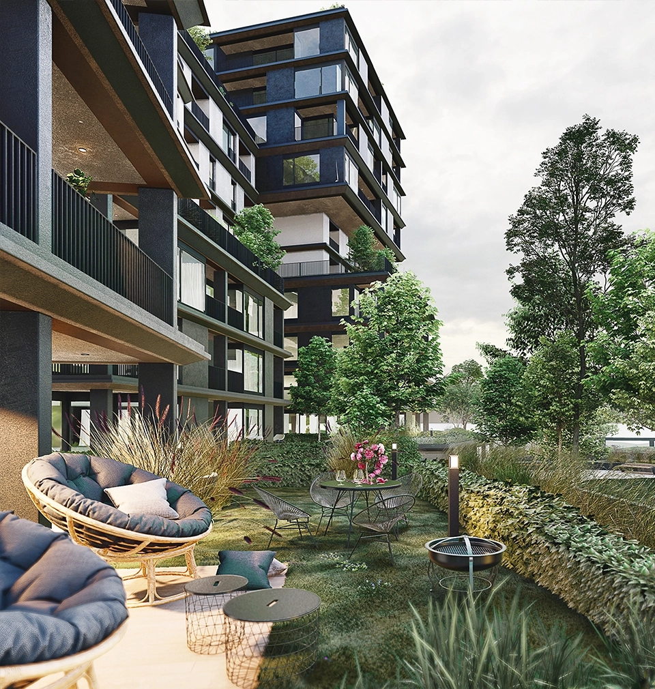15.05.2020
We have designed an articulated residential structure with a quality public space in the active parterre complemented with a relaxation park
The articulated residential structure was designed by our studio in the problematic area of the housing estate built in the 80's and complicated by the underground line but attractively located near the underground station. The balanced parterre structure which includes the public space with an active parterre, semi-relaxation public area and semi-private front gardens with a unique arrangement of apartments and quality of dwelling are a benefit. Small economy apartments are arranged effectively on lower levels while higher-standard apartments situated on higher floors profit from the separation from busy streets in surroundings, attractive views and the “second green parterre” - cosy front gardens on rooftops of lower buildings.
