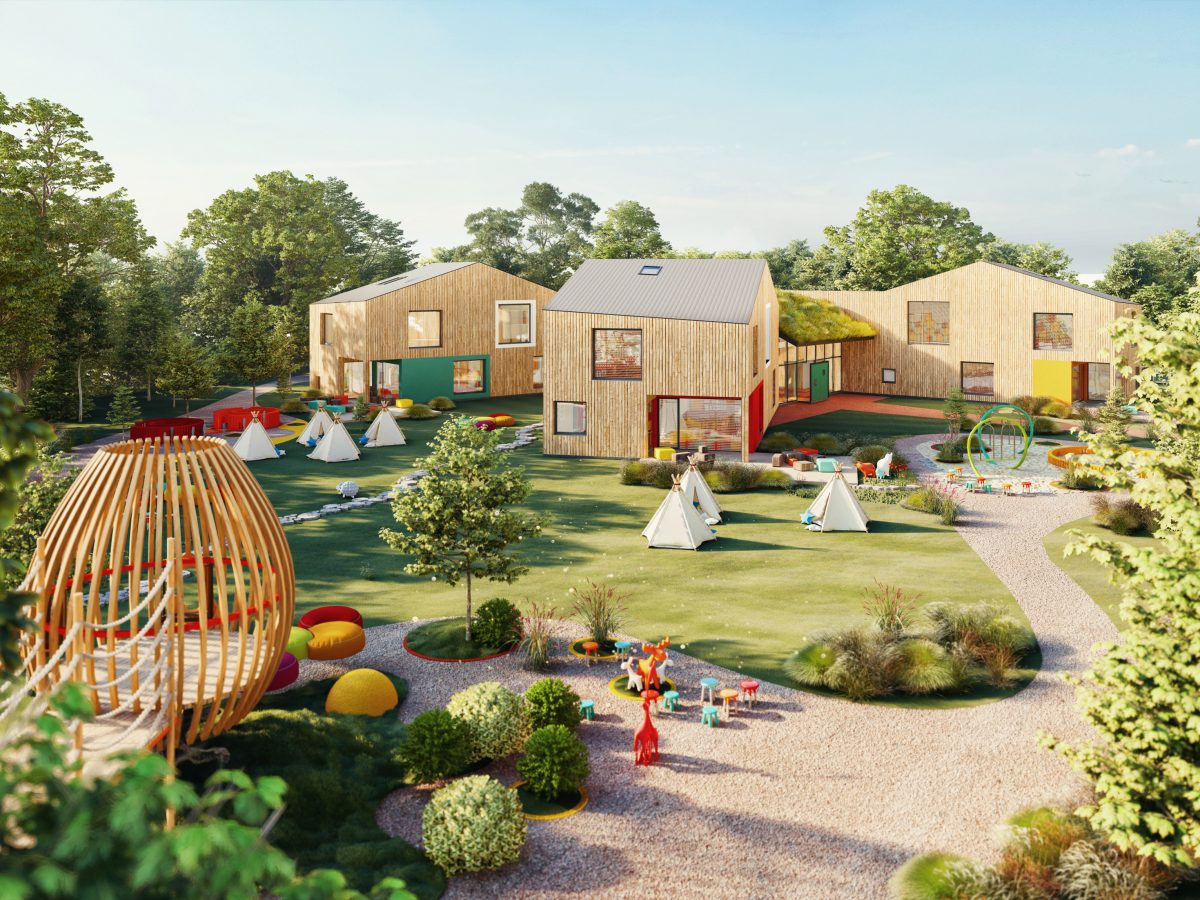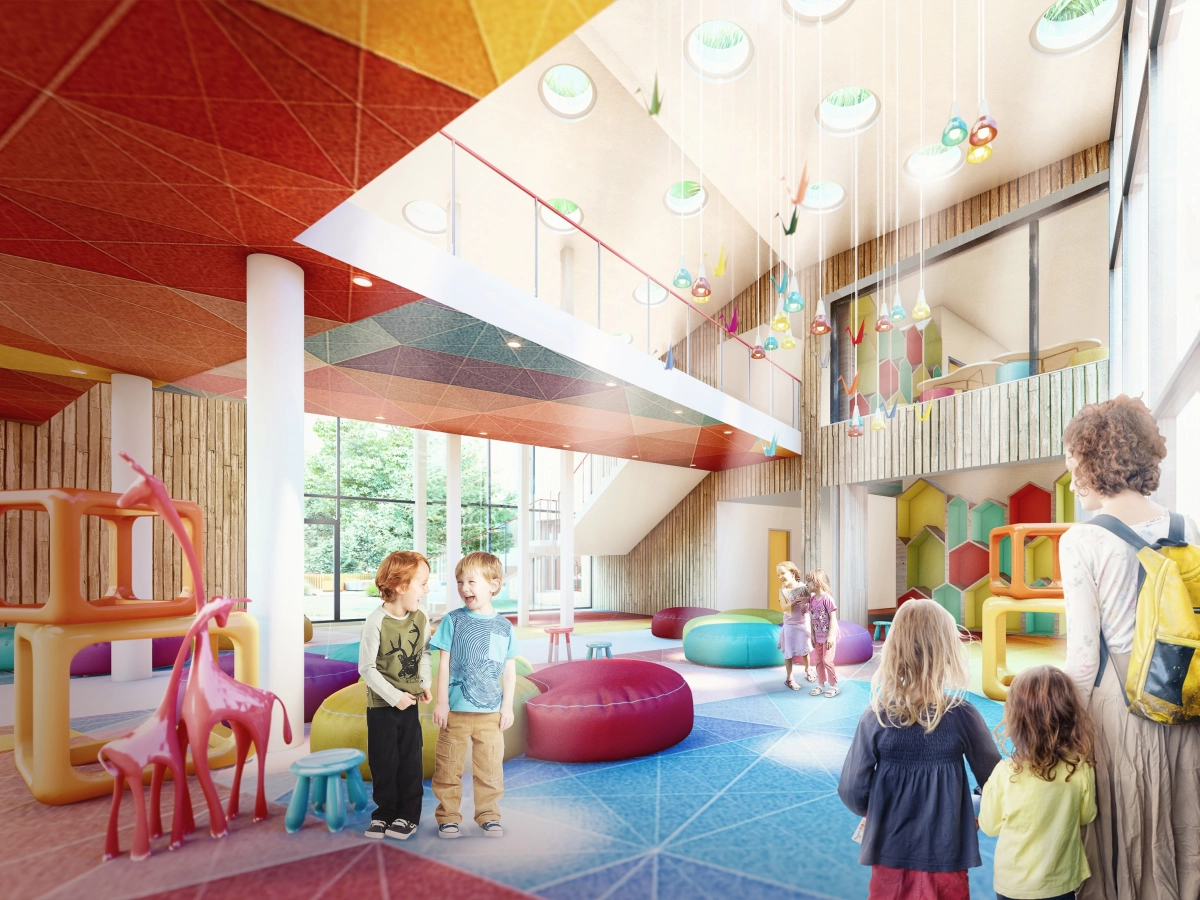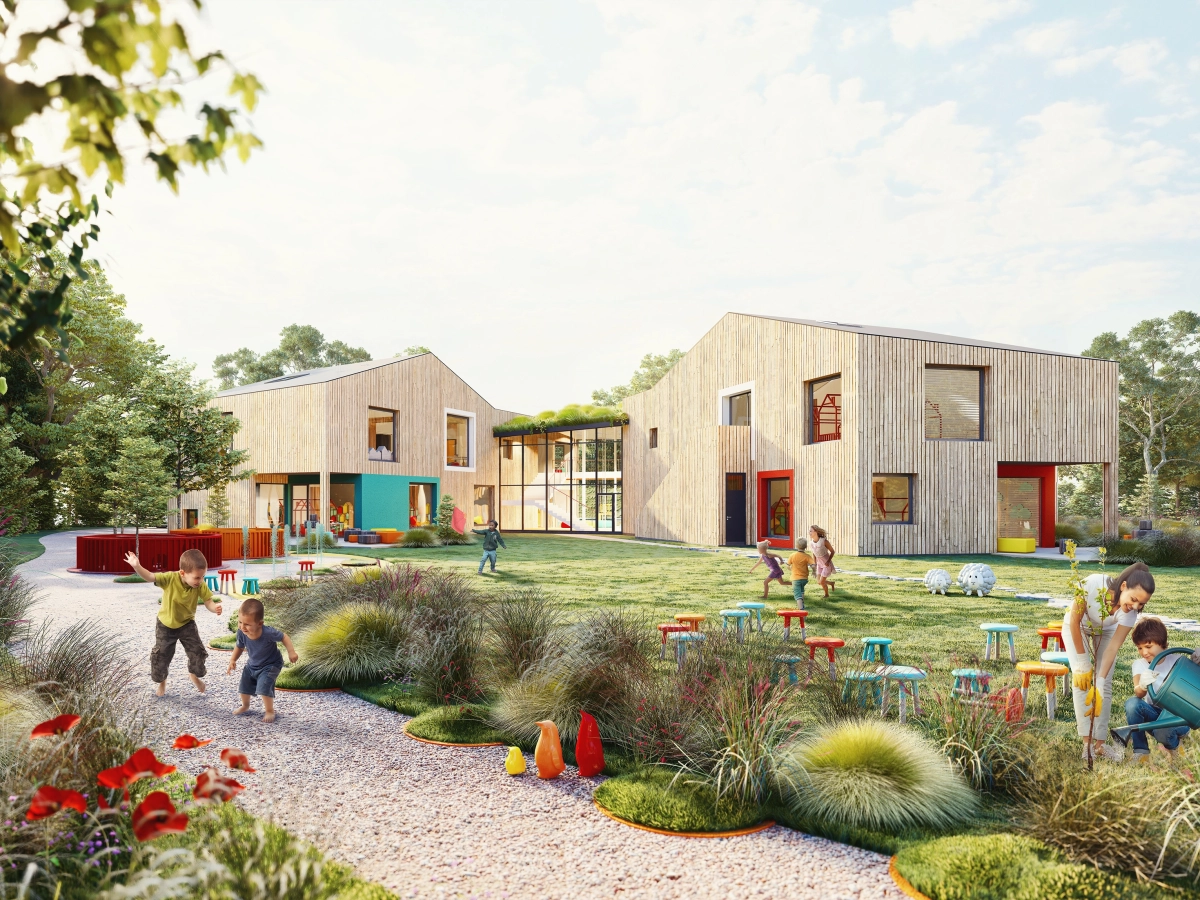



Alexandr Verner, Michal Šourek, Pavel Hřebecký, Kseniya Bahdanovich and Paraskevi Kolokytha designed a fairytale garden for preschoolers in Český Brod, from which grows three buildings interconnected by a glass hall with a green roof. The auditorium is the imaginary center of gravity of the designed kindergarten and a meeting place that welcomes children and parents with its friendly atmosphere and offers a generous space for workshops, exhibitions, concerts and performances.

"The glass hall opens into a large garden, where we have set a walking ring, which connects various educational and entertainment playgrounds, where children can play pirates and sailors in the water mist, go out on the climbing frames and sandpit, play in the labyrinth, or set off on an expedition to the fortress in the treetops, which can only be reached via a suspension bridge. The nursery garden lined with a green frame of new trees will also offer an artificial slope with a slide, outdoor classrooms, sports fields, DIY workshops and community gardens, where children will learn to grow and harvest crops" says architect Alexandr Verner.

The hall is followed by a well-thought-out interior design with classrooms, play corners, washrooms, a dining room and a lecturer background, which is the same for all three buildings. The layout solution is also copied to the second floor and enables easy and clear operation. Access to the second floor is provided by a glass barrier-free elevator and a central staircase, which will serve as an auditorium for various occasions. Each of the three buildings has a separate outdoor staircase connecting the classrooms on the second floor with the garden. The facades are designed from ventilated wooden slats with an accent of colored lining, a playful composition of windows and terraces of individual classes, which connect the interior with the exterior and create vistas across the buildings for a greater overview of children's movement.

With regard to the environment, the whole concept is designed to be carbon neutral. Thanks to this, the new Kollárova kindergarten will be a sympathetic and vital environment for young and old, which combines the development of children's creativity and education, hand in hand with sports and physical activities. We are currently preparing a verification study of the new kindergarten, documentation for the location of the building and documentation for the building permit.