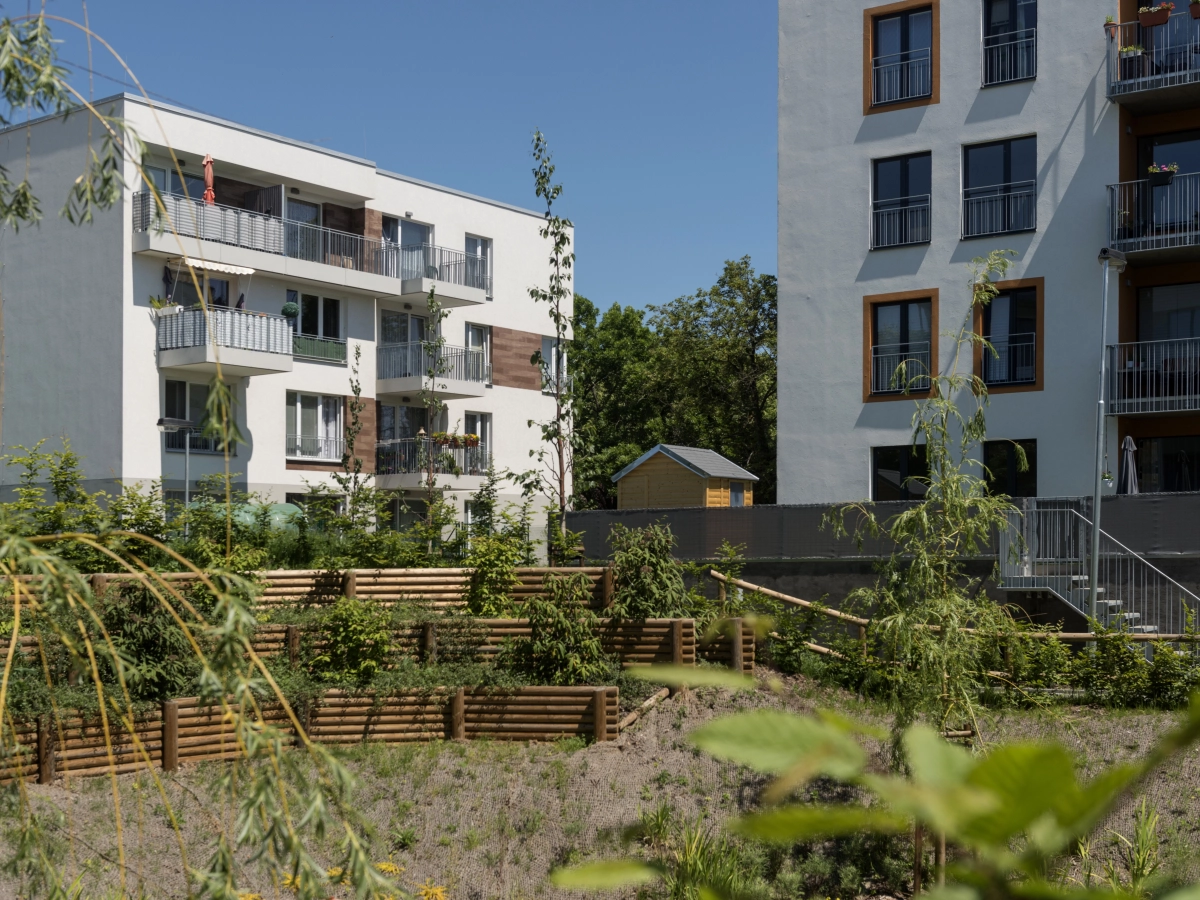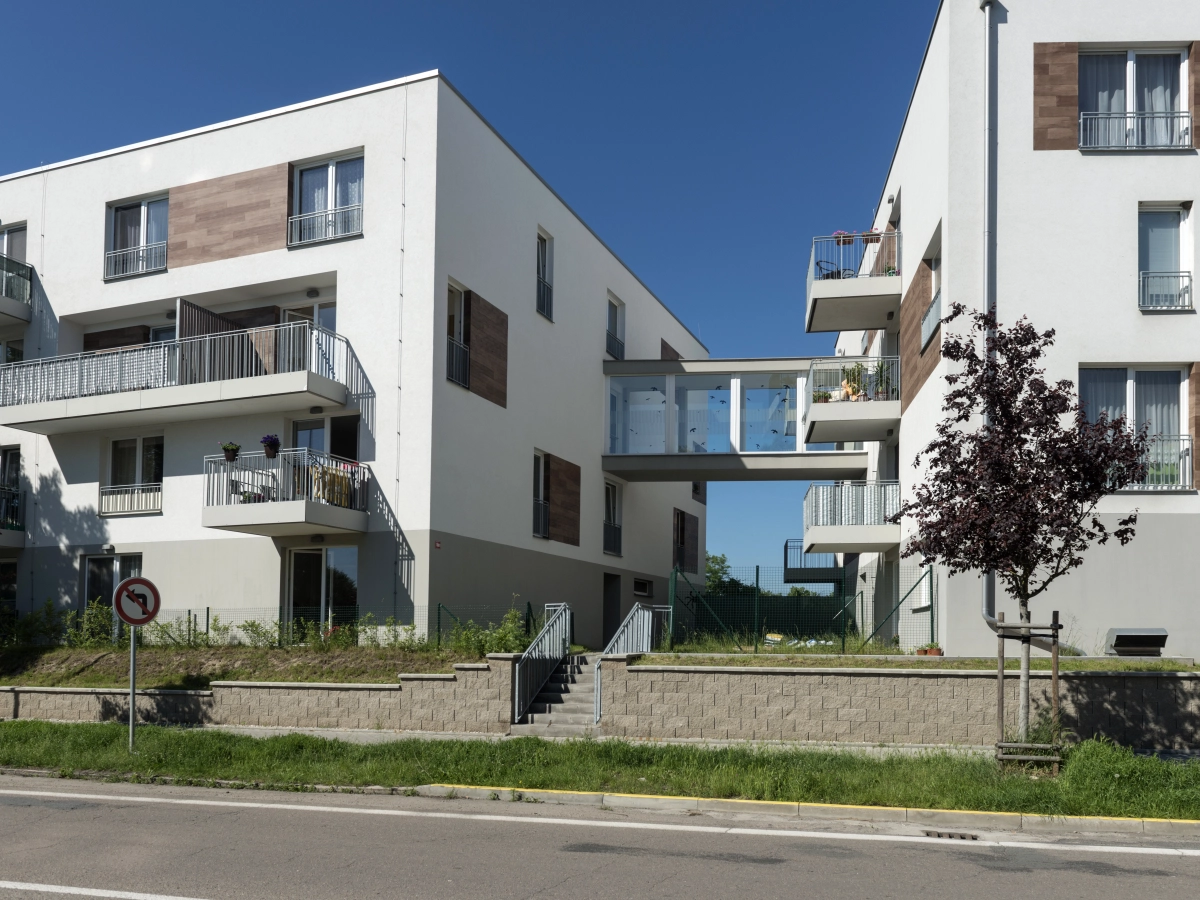



This development is situated in Lysá nad Labem between Jedličkova, Pivovarská and Zahradní Streets, and consists of a site of two hectares. The project consisted of the construction of a new low energy residential quarter with 13 apartment buildings including the building of an arcade featuring shops, restaurants, post office, swimming pool and medical offices. The apartment buildings are surrounded by an extensive green area with gazebos, water areas and playgrounds.

The whole project, including the names of apartment buildings is inspired by nature. All of the buildings are low energy class A, and all areas of the scheme were designed with a focus on sustainability. In addition to the importance placed on low energy design, the scheme was designed with a greater emphasis on social interaction, with the buildings and their surroundings designed with community in mind.

The well-considered layout of apartment buildings, apartments and public areas ensures a good level of privacy, balanced with common areas for residents to socialise, and space for families with children. The garden project features a sophisticated space for the community, which is connected to a wide range of facilities not only for residents, but also for neighbours in Lysá nad Labem.