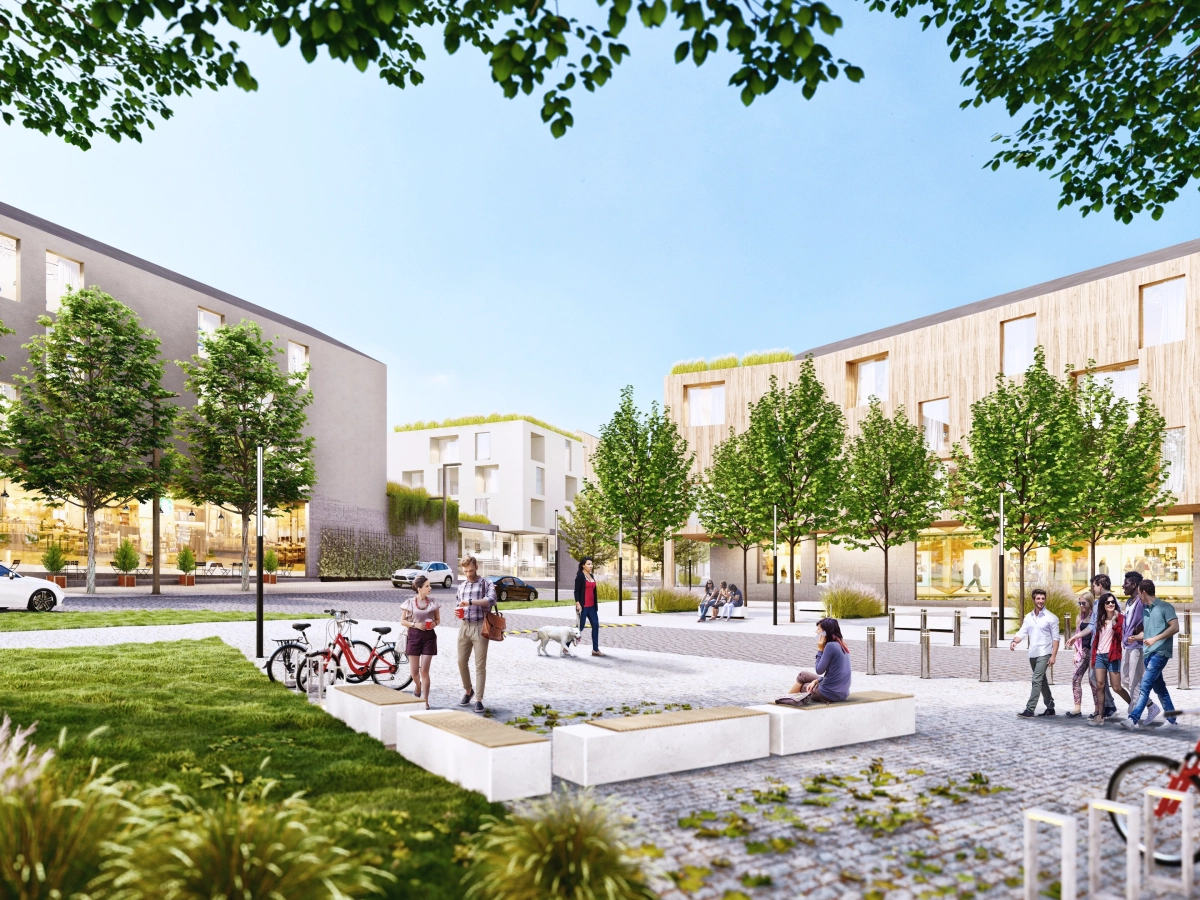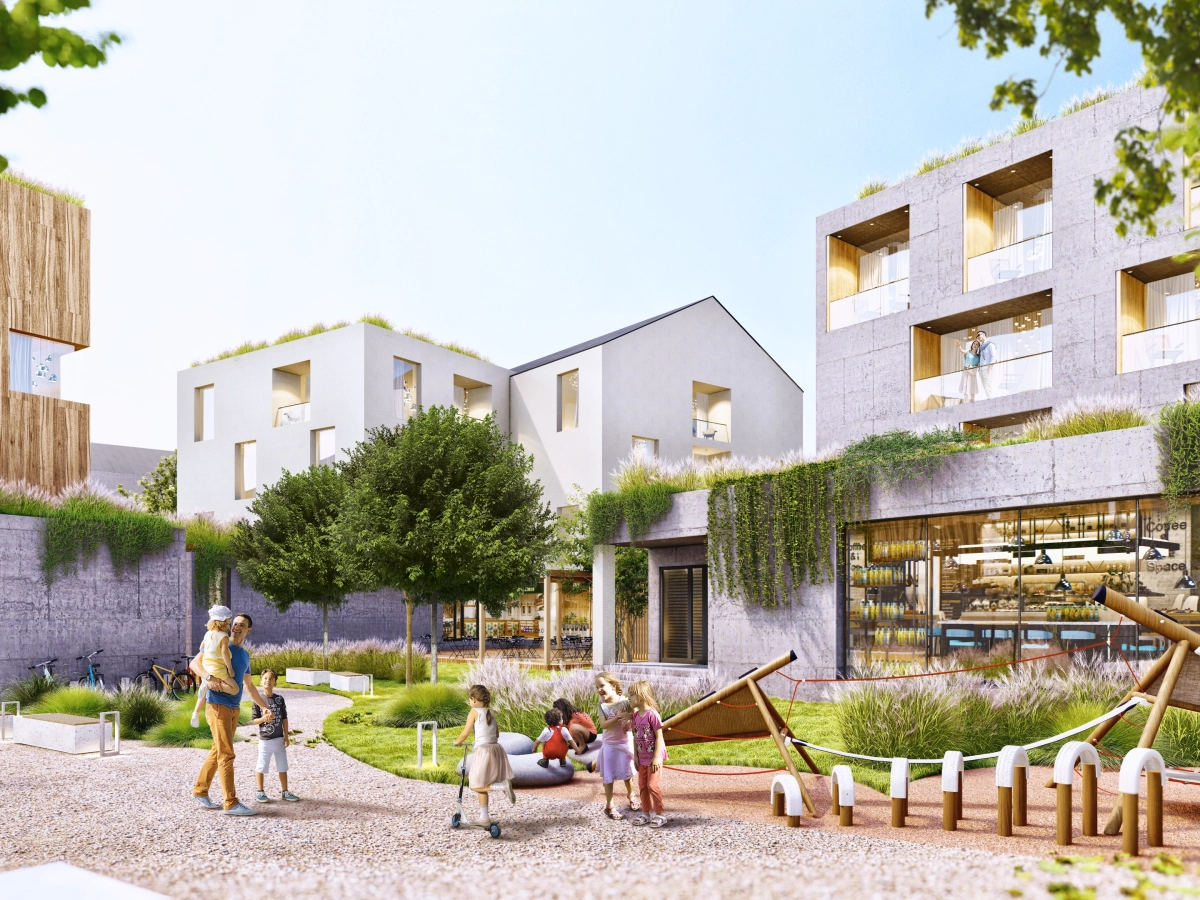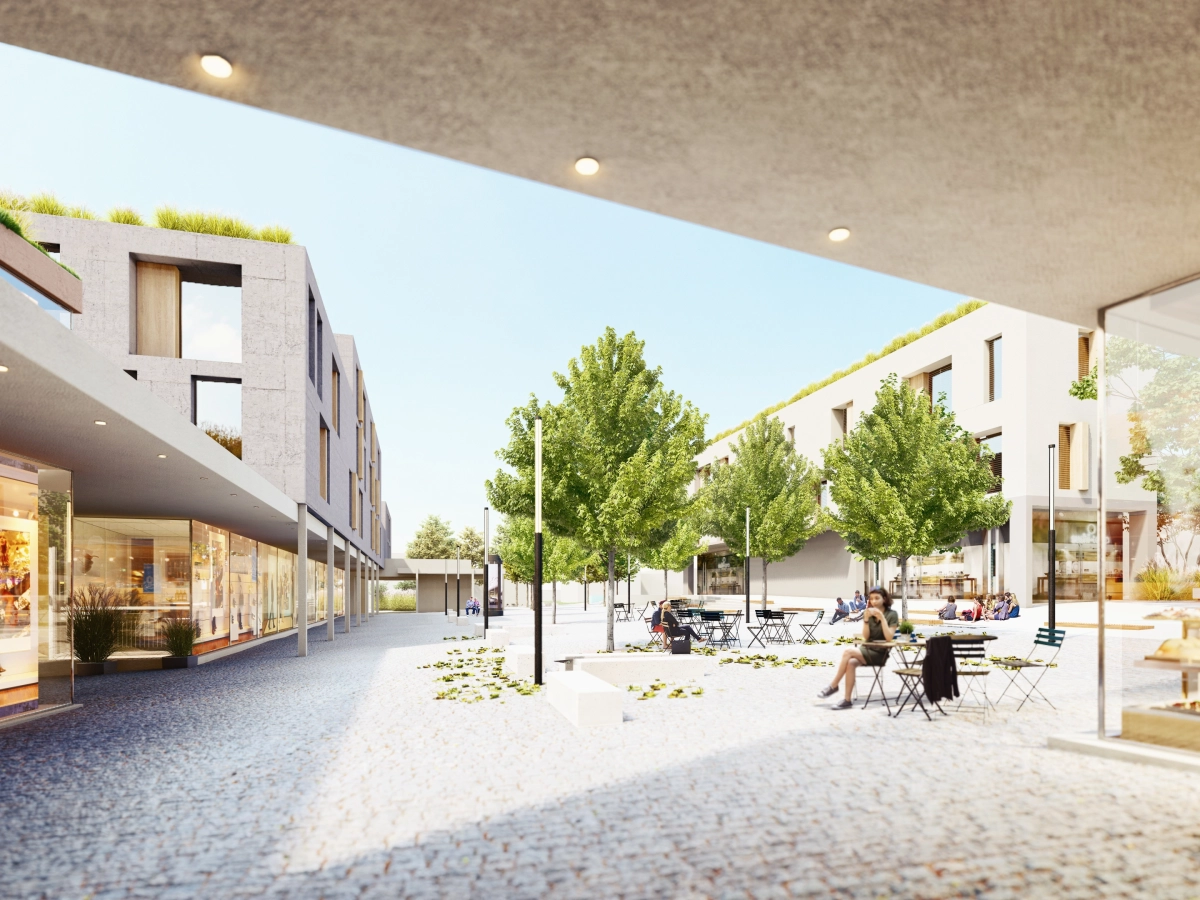



Our design of the revitalization of a part of Žďár nad Sázavou near the city centre won the architectural and urban design competition. The locality near the city centre lacks quality public space and appropriate city infrastructure. Our design specifies development of the city infrastructure in respective steps based on the needs of the city and its inhabitants and creates appropriate conditions for housing and new job opportunities. The new urban solution is based on a balanced and open combination of multi-purpose areas including housing, business premises, shops, small scale production and public spaces which will provide job opportunities and new social and cultural activities for adults and children.

The design is an active response to climate change. Building green roofs contributes to consistent rainfall water management - green roofs, which are mostly flat accumulate rain water that is subsequently used for surrounding tree and vegetation watering. So called blue-green-grey systems combine infrastructure for distributing water that can be used for vegetation planting, pedestrian and cycle paths, as well as vehicles. A new square and market hall are designed into the centre of the scheme where a disorganized car park is currently located. Reducing transport in the centre will provide space for vegetation, trees and water features which will help to provide a calm atmosphere. An area in the north of the site will be improved by a new part of the Studentská Street which will be enhanced with a pleasant line of trees along the length of the street. Similarly, Neumannova Street which has acted as the main route to the car park in the west section of the site will be redeveloped and include more greenery. The south part of the site includes a dignified area in front of the cemetery designed as a small square incorporating water features. Revitalization of the locality will also improve the area in front of the primary school and transform it into the quality public place with vegetation and interactive playing elements. The area to the west located in front of a line of shops and services will be complemented with new trees and vegetation revitalizing the area of the “arterial road”.

The newly created public space and multi-functional buildings will provide new apartments and job opportunities for the city. Depending on the demographic requirements, suitable ground floor premises intended for services are planned, which could include a kindergarten, medical practice, fitness centre, travel agency and small-scale non-disturbing manufacturing facility. New business premises and job opportunities will become “anchors” of the area motivating new generations of residents, business people and employees to become involved and support local development. The combination of new and revitalized buildings - “adaptive re-use”, together with attractive public space will support versatile development of the area and the city as a whole. The main attributes of our plan include the ability of architecture and urban design to continuously adjust to changing needs of the city, its inhabitants and the business sector, together with realistic and economic feasibility of its construction.

Our design aims to encourage active spaces with a variety of public spaces, including shops, services, cultural amenities and facilities for children. These facilities will be integrated within the urban spaces, and will be an essential part of the new street life of the city.