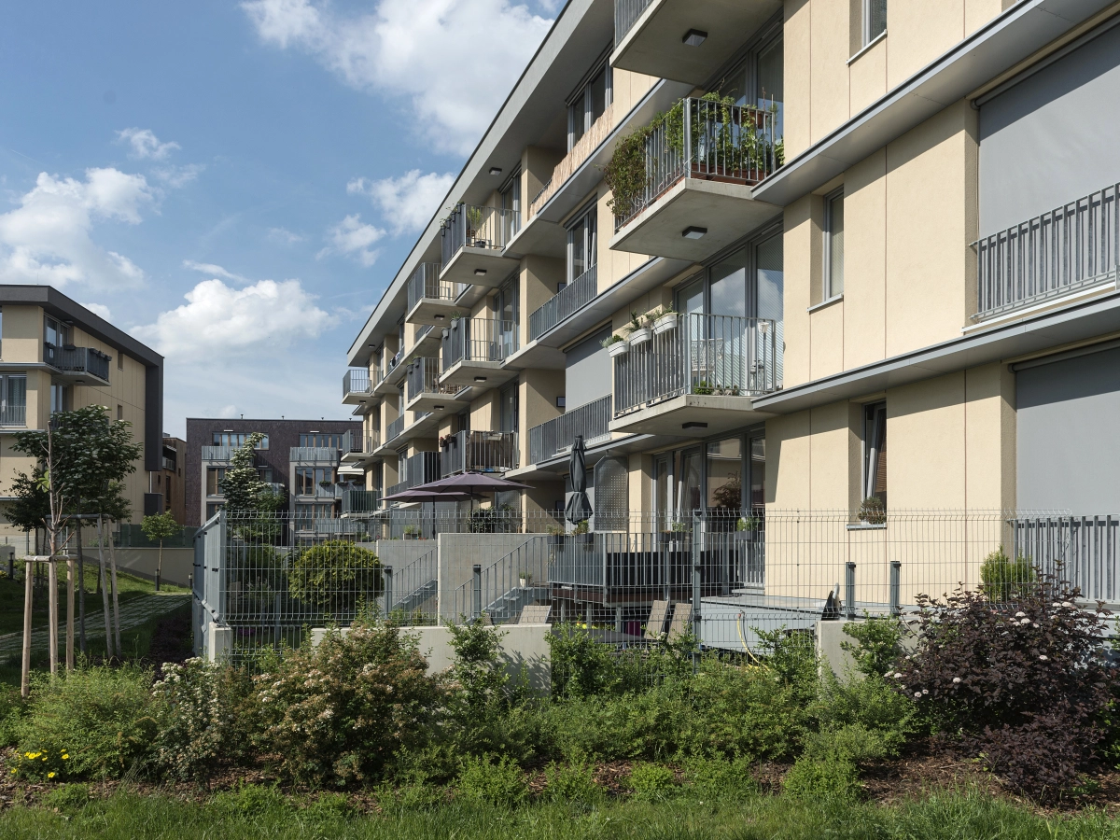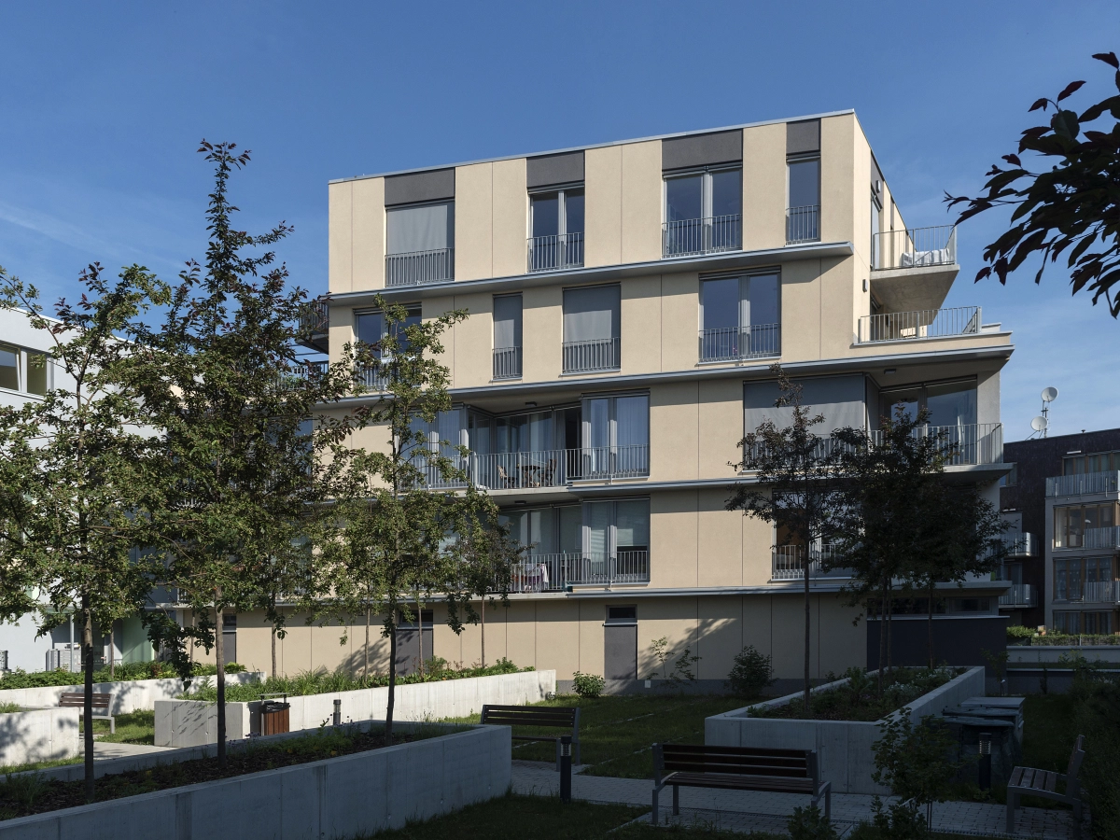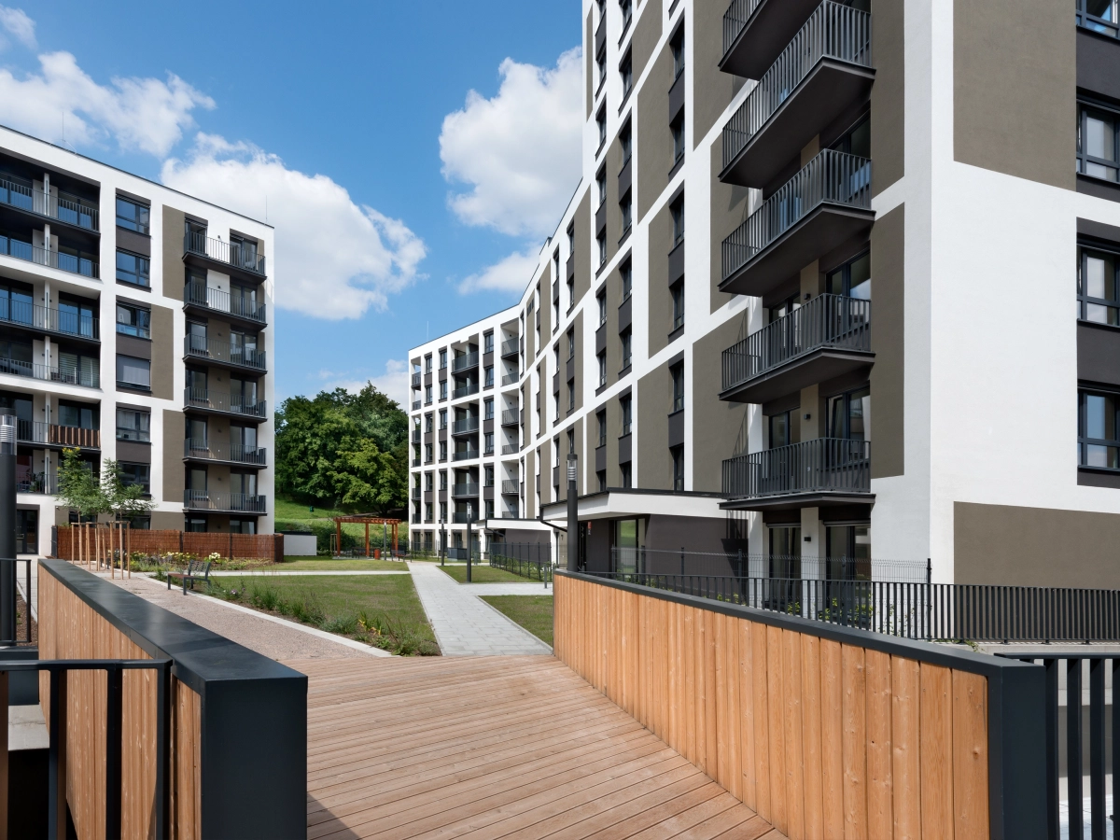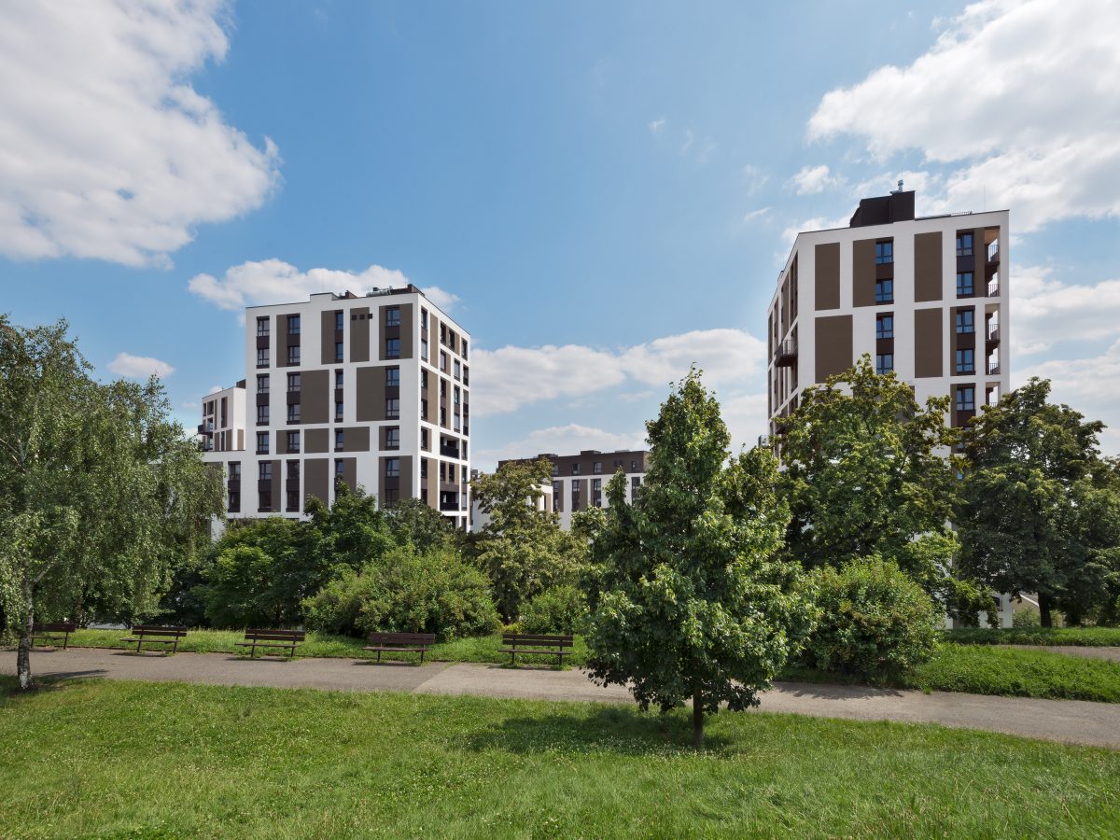



Vackov, surrounded by Žižkov Freight Railway Station on one side and Židovské Pece Park on the other, is a unique area in the context of the city of Prague. Here, the run-down inner periphery of the city will be transformed into new residential quarter with public spaces, which will be developed in several stages. Vackov borders Židovské Pece Park in the north, Malešická Street in the south, and the brownfield of Žižkov Freight Railway Station. In the east, Vackov is connected with an existing area of villa’s and apartment buildings.

In this situation, we designed a new architectural and urban plan, which divides Vackov into diverse neighborhoods and creates a transition between local scales and intensity of development. Our master plan, according to which the new Vackov is created, specifies the structure of the public space and the character of the individual localities. Zones B and D in the northeastern part connect to the original residential area in the east.

Zone B consists of eleven houses, arranged around open courtyards. Across Olga Street, the backbone of the locality, is the D2 zone, which also consists of eleven apartment buildings: these form semi-enclosed courtyards of a smaller scale on the principle of "low rise, high density". The public spaces of this group are characterized by mature greenery and geometrically organized living areas. Zone D1 consists of three five-storey townhouses. Their round shapes follow the surrounding buildings. The villas were built with the ambition to create a quiet oasis away from the hustle and bustle of the streets.

Zone A consists of three residential units and a square, Vackov's imaginary center of gravity: basic civic amenities and vital public space will also be present in Vackov - Vackov will thus gain independence from the hitherto uncertain development of the freight station. Zone A1 - the westernmost part of Vacov - consists of five residential buildings with civic amenities on the ground floor, built on a common platform of underground parking, connected to Olga Havel Street.

The buildings of zone A1 do not form a uniform street mass, but recede from the street line in characteristic (a) symmetry. Most apartments are equipped with spacious balconies or loggias, the ground floor apartments are connected by terraces and gardens, the edges of which unconventional articulate the street line. At Vackov, we have created an impressive whole with a unified concept and different architectural approaches in the individual neighborhoods, which forms a semi-private and public space for a quality life in the wider center of Prague.