



The sensitive revitalization of Jinonice Court will offer modern living with a touch of centuries of history that will meet the expectations of even the most demanding resident. Thanks to the close cooperation of architects, investors and conservationists, the connection between history and contemporary architecture creates a spectacular and untraditional place to live in Prague. Apartment buildings, studios and retail spaces will be built in the area.
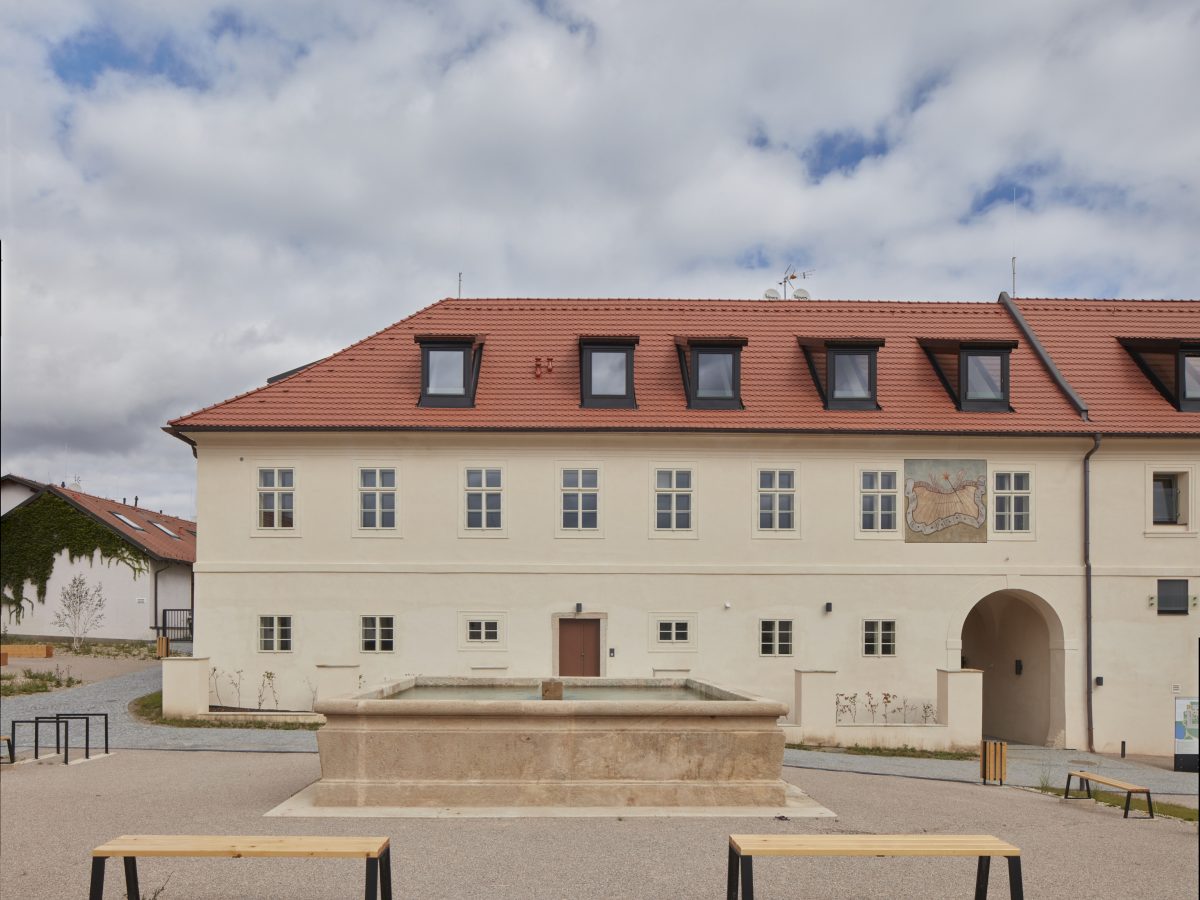
The revival of the cultural monument, the original Schwarzenberg estate and the historic core of Jinonice takes place in three stages. Where there used to be a large barn when the Jinonický dvůr was owned by the Schwarzenberg family, we proposed the construction of the first stage - two three-storey houses with twenty exclusive apartments. Both new buildings in the spirit of classic materials of wood, metal, concrete and glass follow the historical trace of the original farm building and return to Jinonický dvor its original form complemented by the expression of contemporary architecture.
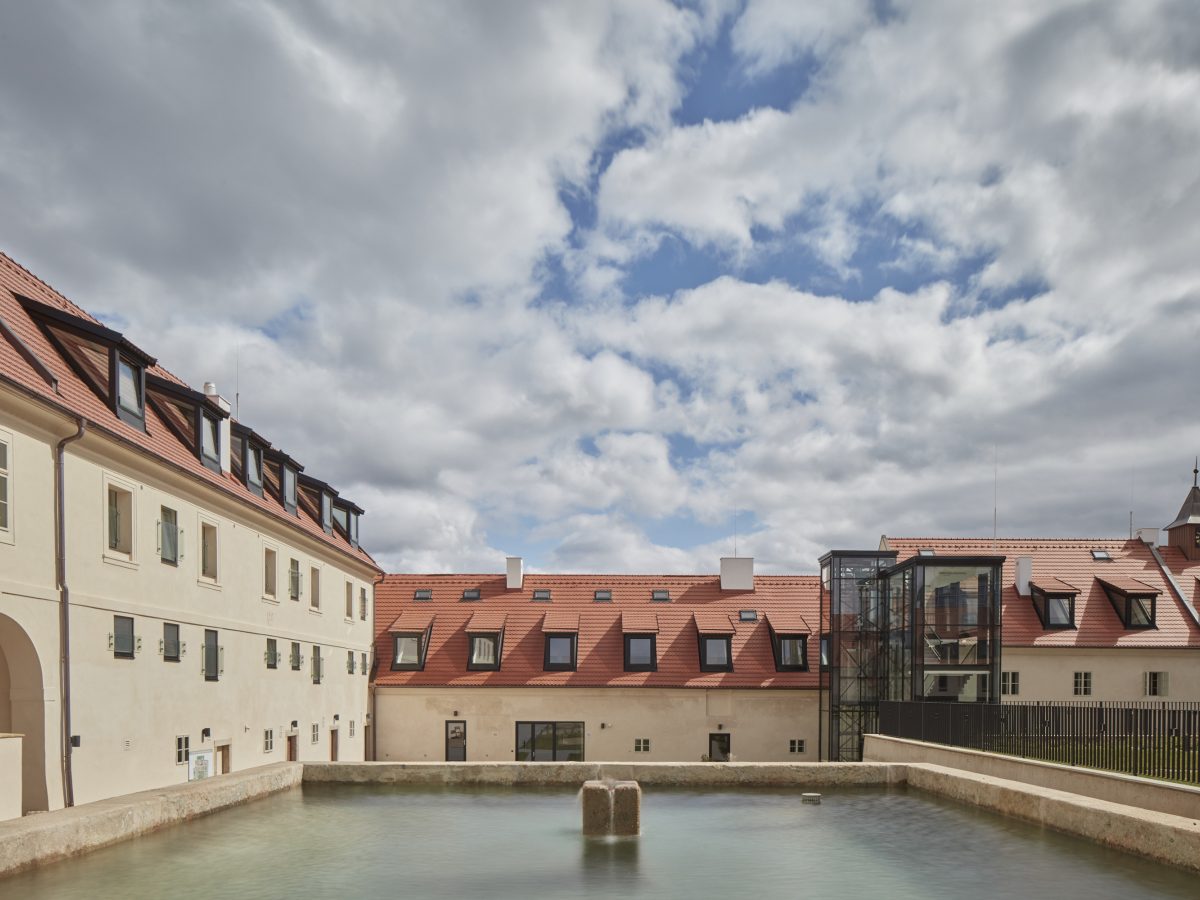
Both houses offer generous apartments with 3 + kk and 4 + kk layouts ranging in size from 69 m2 to 123 m2. The new buildings are complemented by spacious front gardens of ground-floor flats and a private, semi-public space intended exclusively for new residents. The apartments on the third floor illuminate the above-standard dormers overlooking the historic courtyard, while the apartments on the second and first floors have spacious terraces, balconies or loggias. New tenants will appreciate the safe and quiet environment, plenty of privacy and convenient underground parking. The successful approval of the first stage took place at the end of last year.
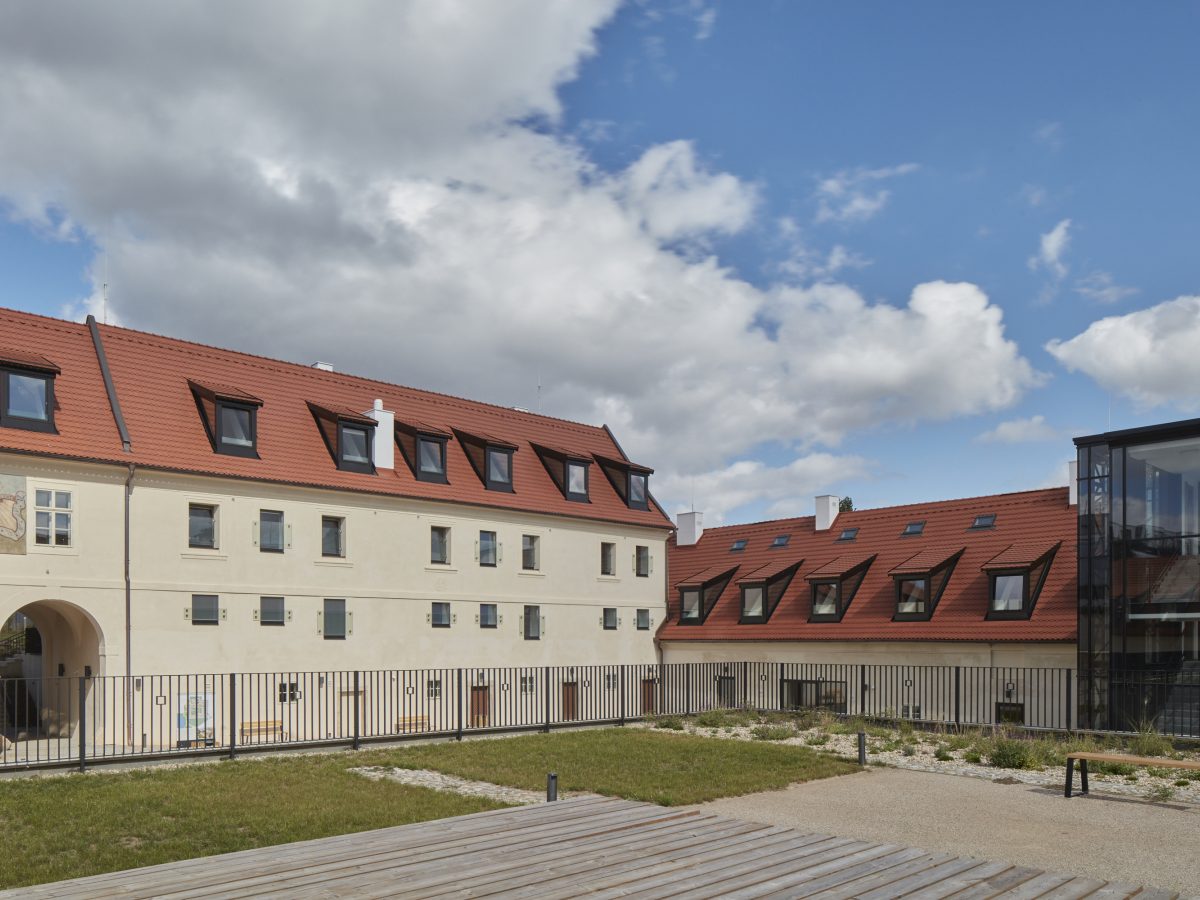
The construction of the second stage in the arms of the historic courtyard itself began in October last year with the aim of saving a cultural monument, breathing new life, offering above-standard living with an unprecedented atmosphere and, last but not least, creating a sympathetic public space. Imagine the perfect day in a warm home exactly according to your ideas with wooden beams. You will feel like in a castle every single day. A view from the window of the sensitively restored historic courtyard is enough. Thanks to the gentle reconstruction and modest addition of the yard, 46 apartments, studios and retail spaces will be created, which should be ready next year.
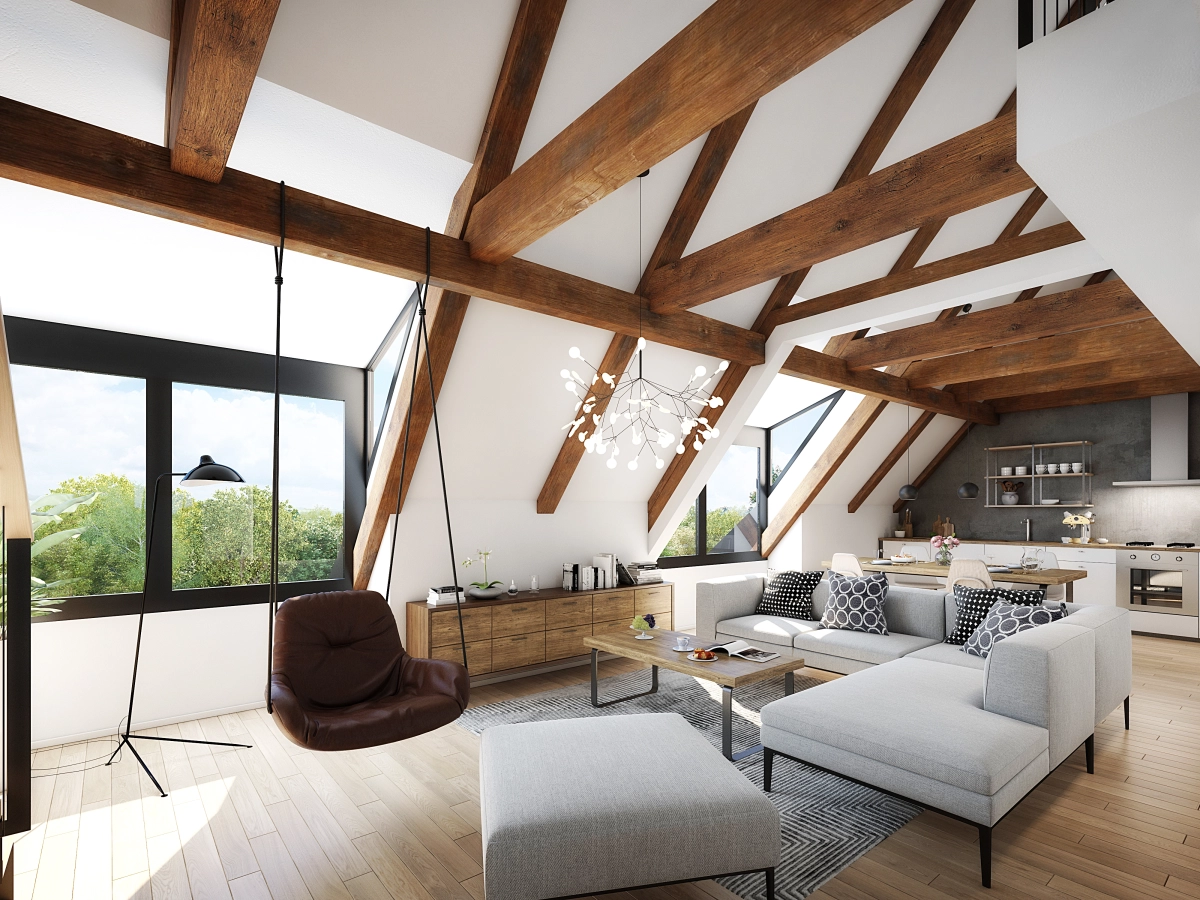
We have incorporated preserved architectural elements and building elements into the interiors, whether they are Baroque structures or impressive vaults, trusses and wooden ceilings. Facades from the 19th century, an entrance stone portal, a sundial and a fountain in the middle of the courtyard will be restored. The warm public space permeates the entire complex and is projected outside it. In front of the south wing of the courtyard, a nice square will be created, which will come to life with visitors to the planned restaurant and a restored brewery with a century-old tradition, where brewer František Ondřej Poupě brewed beer.
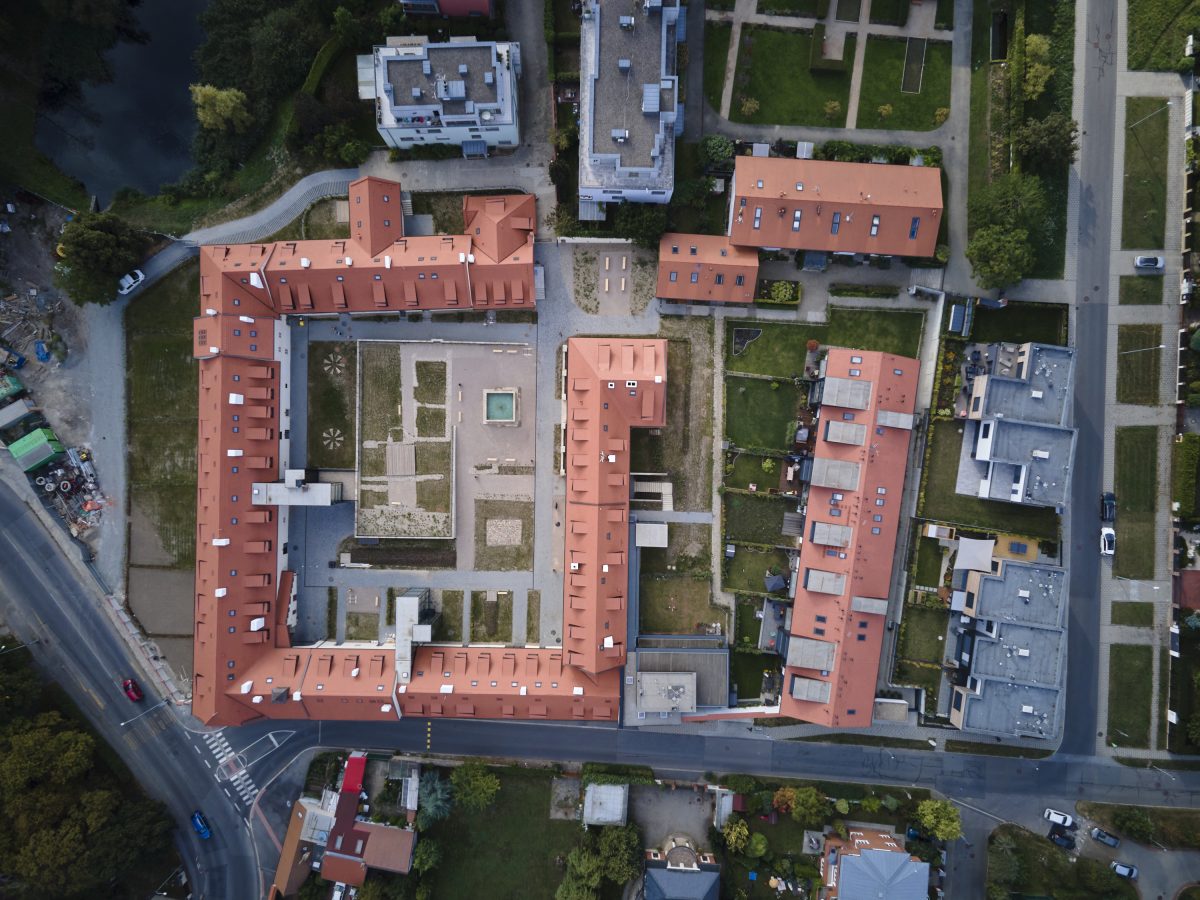
For those for whom even generous apartments at Jinonický dvor would not be enough, we have proposed a third stage. Five modern villas that boast minimalist design and classic architecture. The villas honor the exceptional genius loci of the locality and complement it with sustainable architecture reflecting the demands of 21st century life.