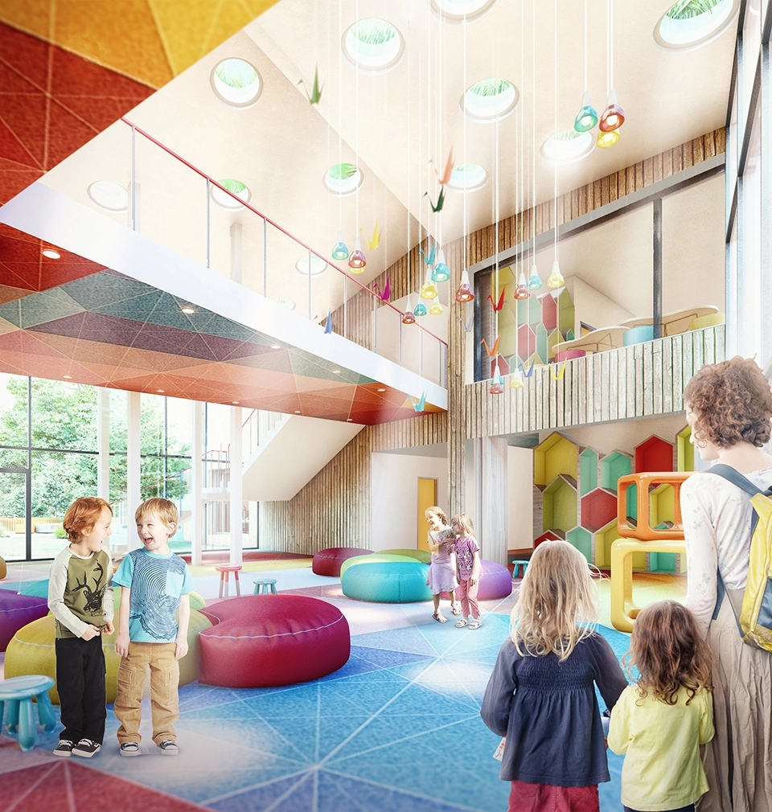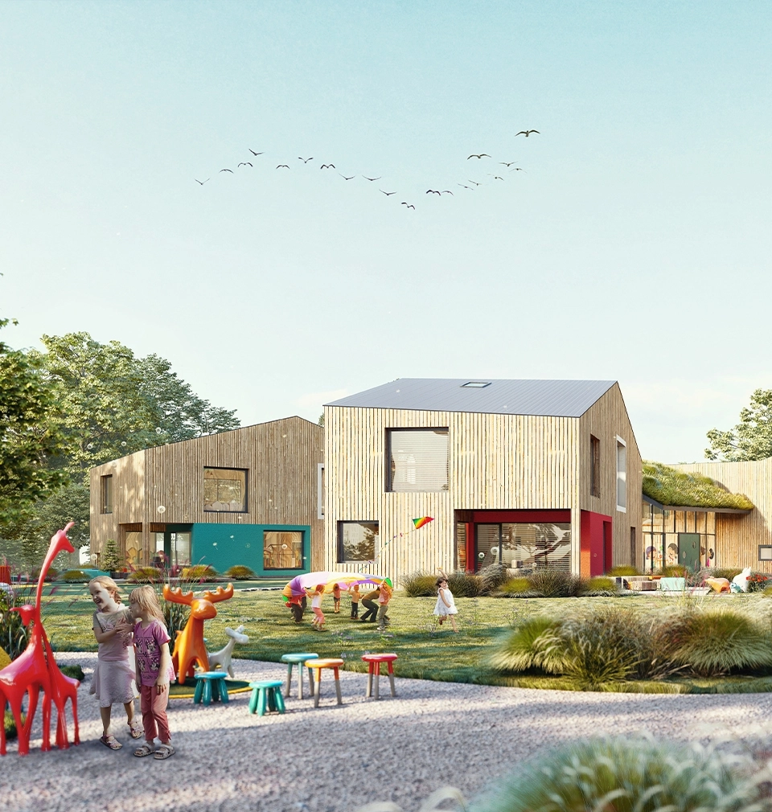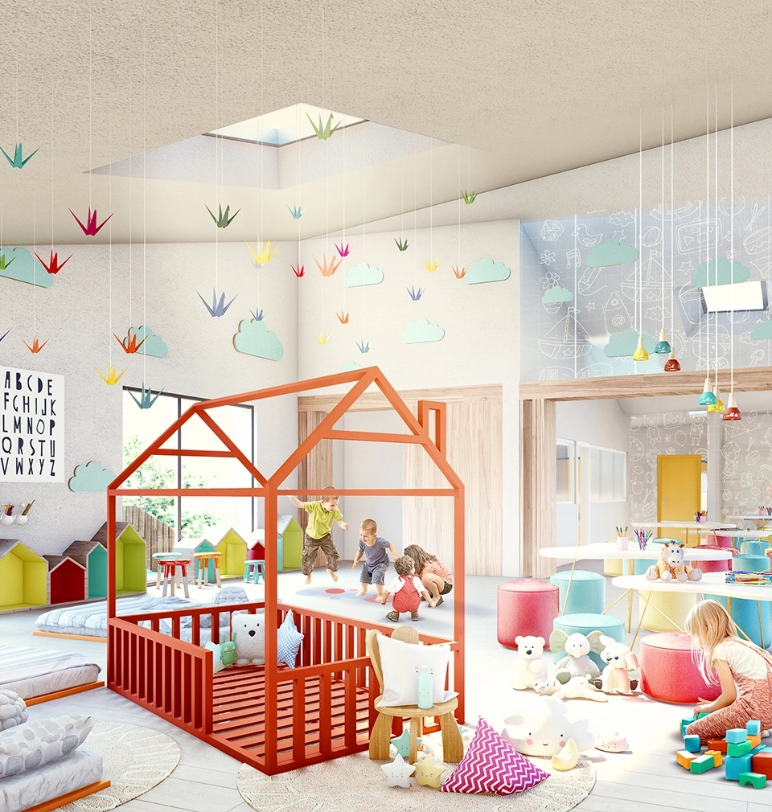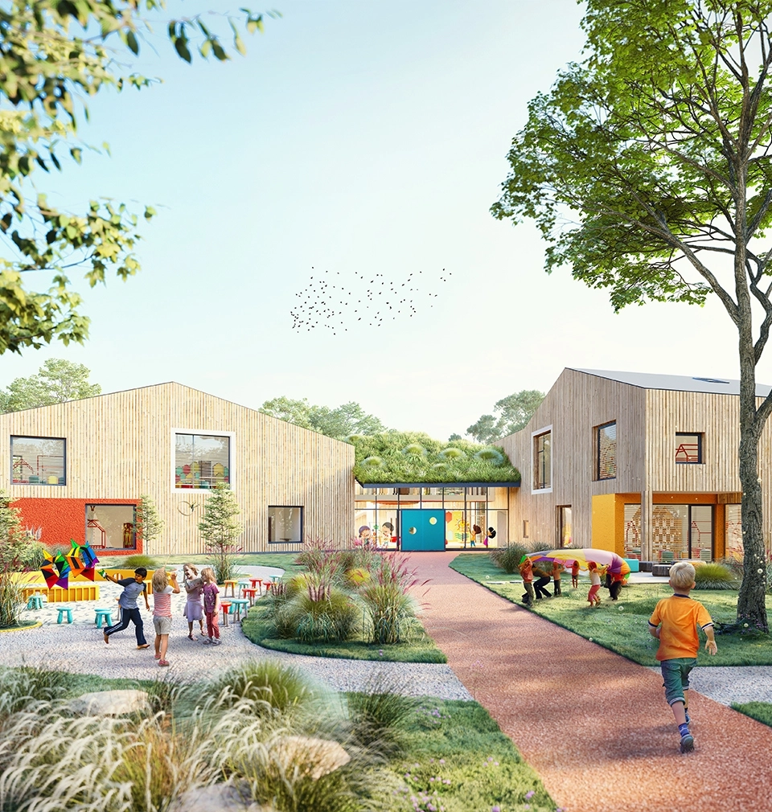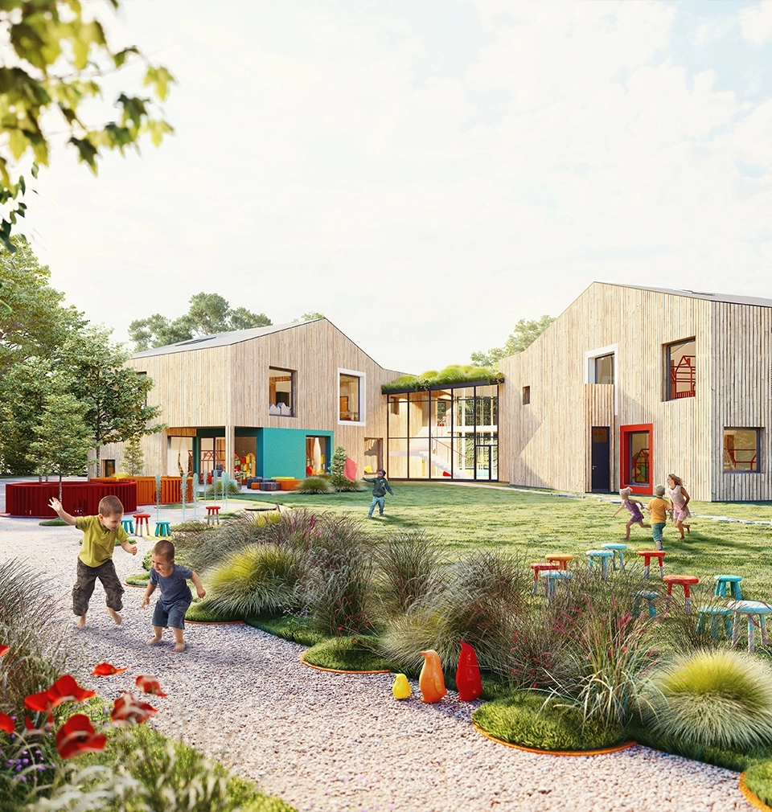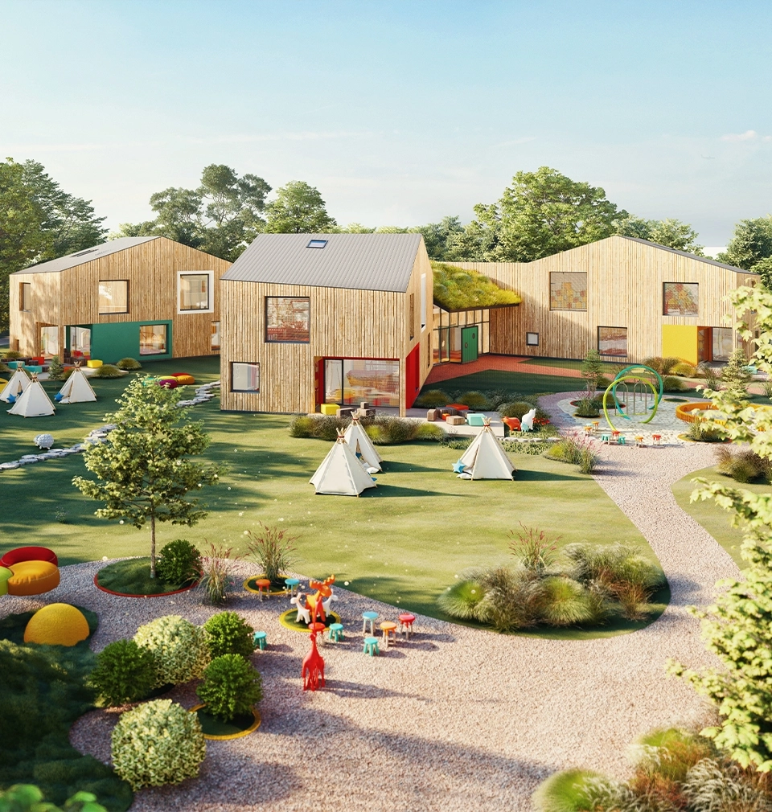Stavbaweb.cz writes: MS Architects prepares building permit for carbon-neutral kindergarten
MS Architects designed a carbon-neutral trio of interconnected houses of the new Kollárov nursery growing out of a fairy-tale garden for pre-schoolers in Český Brod. The design won the architectural competition and these days the architects are finalizing the documentation for the building permit and step by step they are moving the kindergarten closer to successful implementation.
The imaginary center of gravity of the Kollárova kindergarten is a glass hall with a green roof connecting three buildings. The nursery garden offers a water mist, an artificial slope with a slide, outdoor classrooms, DIY workshops and community gardens where children learn to grow and harvest crops. There will also be swings and a sandpit.
The colors of the facades are also used in the interior and give the internal variable spaces a friendly and playful atmosphere. Functional interior design of the kindergarten - the same in all three buildings offers new classrooms with play areas, dining rooms, washrooms and facilities for lecturers. The interior is free of all unnecessary walls and doors that would restrict the movement of children and the layout solution is copied to the second floor which enables easy and clear operation.
You can find the whole article on the Stavbaweb.cz
