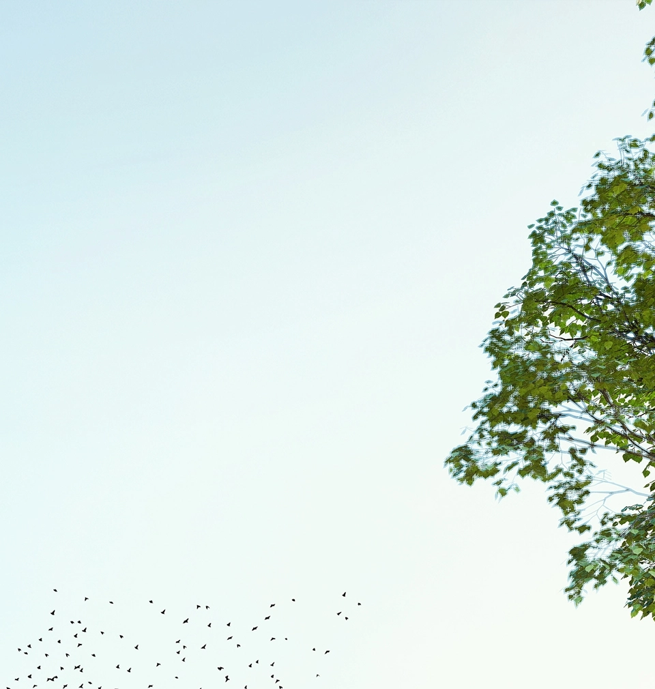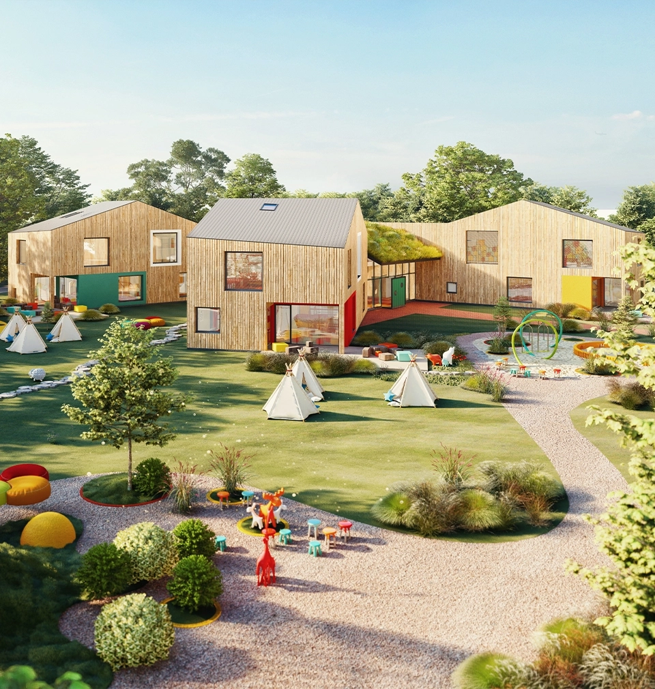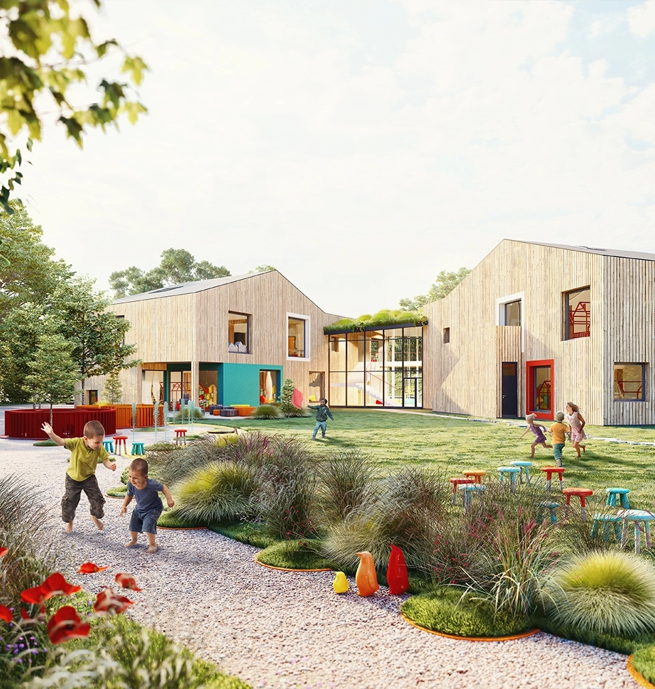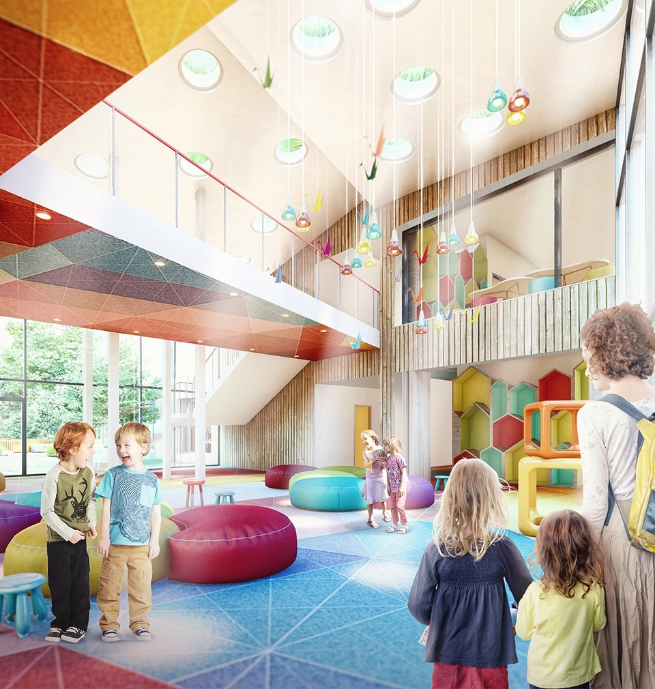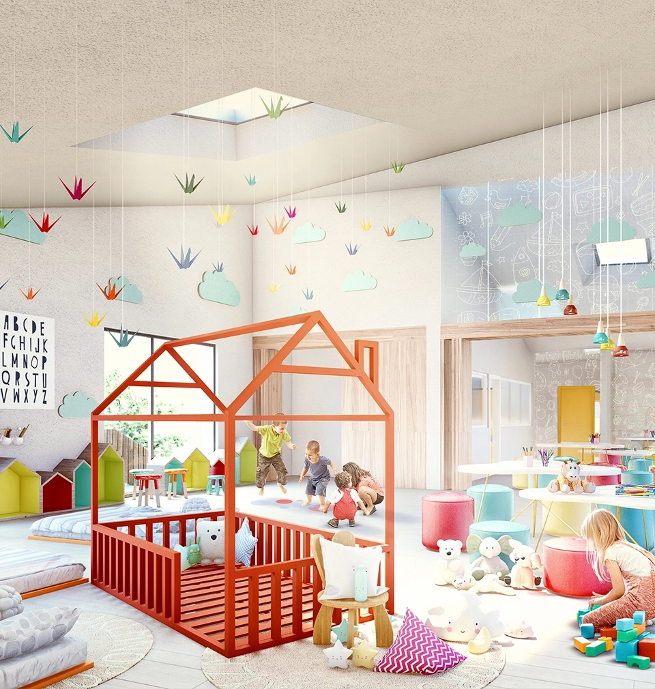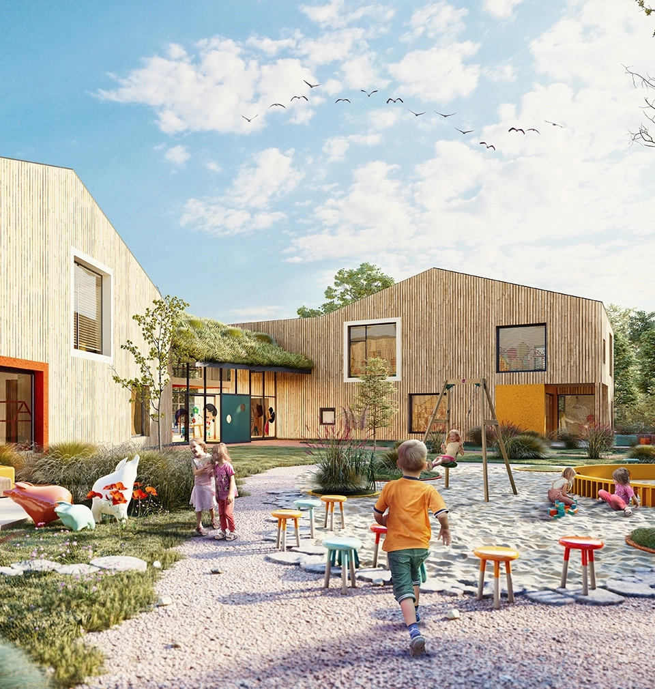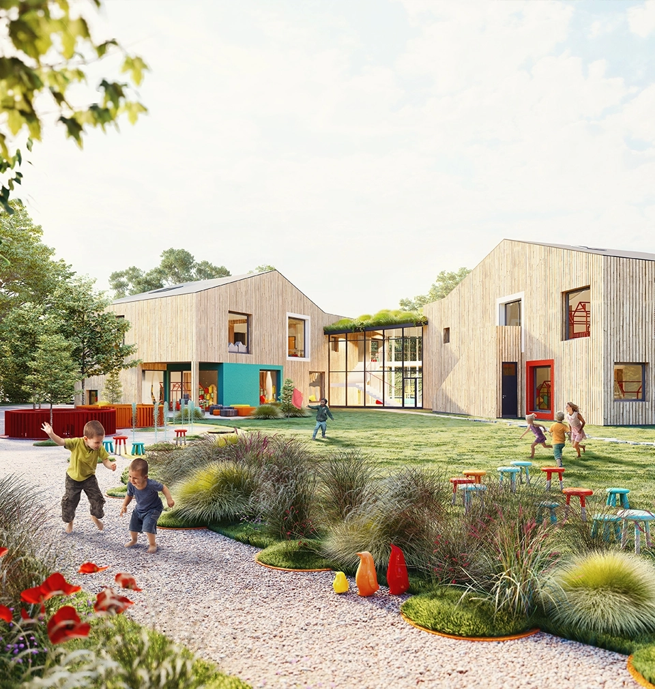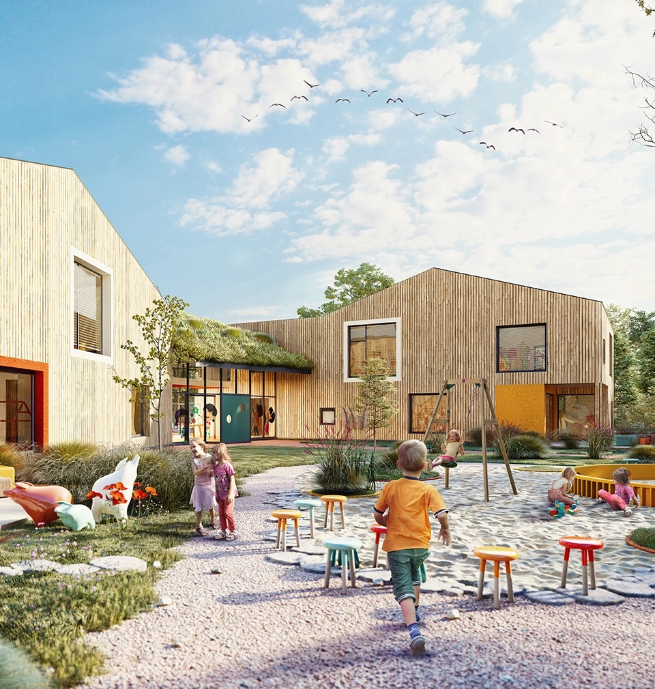Future preschoolers in Český Brod can look forward to a new kindergarten
We have designed a new kindergarten in the small Bohemian town of Český Brod which is centred on developing childrens creativity in a modern, friendly educational environment. The new Kollárova kindergarten which is designed to be carbon neutral will consist of three buildings interconnected by a glass hall topped with a green roof. The hall is a meeting place for children and parents and offers a spacious area for hosting workshops, concerts and performances which opens onto a large garden. The hall connects to imaginative interior spaces consisting of classrooms, play areas, washrooms, a dining room and staff rooms on both levels. Easy accessibility and navigation was important in the design, and access to the second floor is provided by a glass barrier-free elevator and a central staircase. Each of the three buildings has a separate outdoor staircase connecting the classrooms on the second floor with the garden. The facades are clad with wooden slats finished with an accent of colored lining which provides a playful edge to the architecture.
Alexandr Verner, one of the architects leading the project said: "The glass hall is the focal point for the scheme which connects to a fairytale garden linking the various areas of the site; where children can find their way through a labyrinth, run through water mist, walk over a suspension bridge, look out of a fortress sculpture, and play on the climbing frames. The garden will feature colourful landscaping and a range of new trees, connecting and framing outdoor classrooms, workshops, a sports field and area where children can learn to grow fruit and vegetables”.
Our studio is currently preparing a detailed study of the new kindergarten design by which they are aiming to complete the documentation required to apply for the building permit early this year.
The full article about the new kindergarten can be found at: Earch.cz
