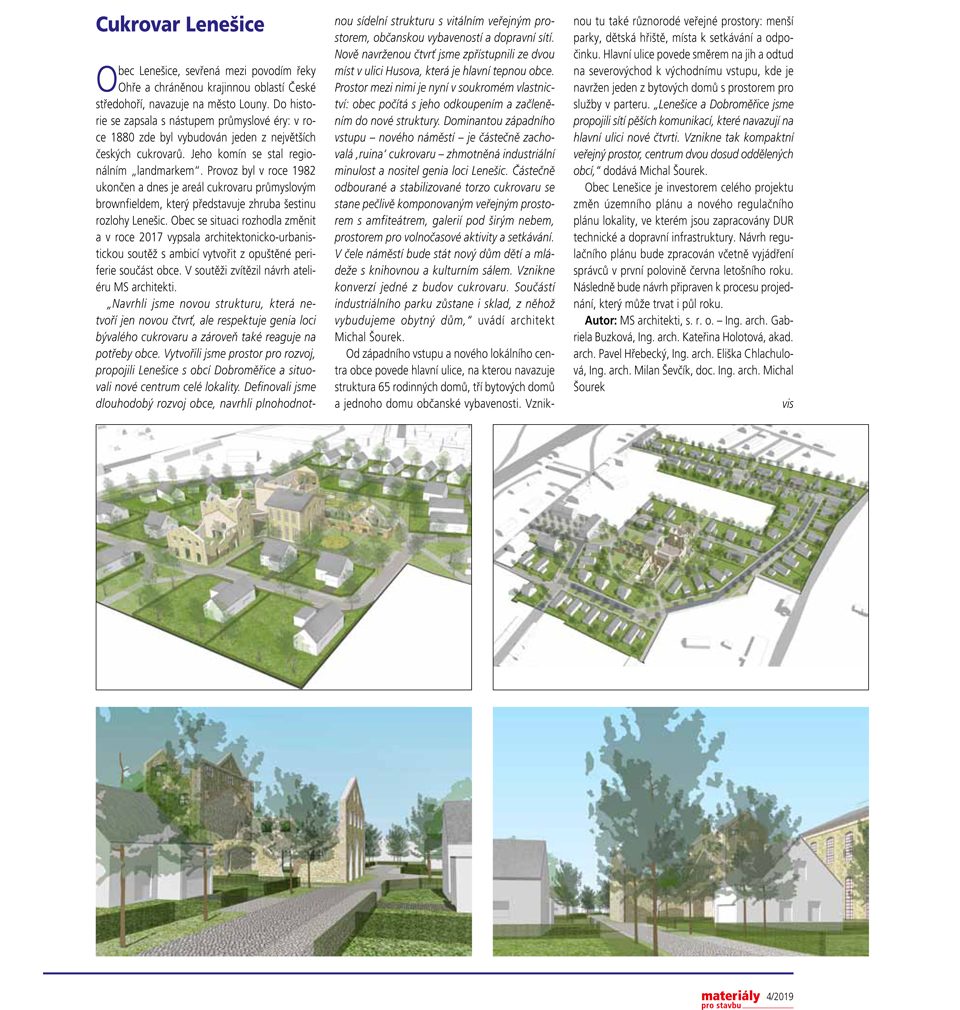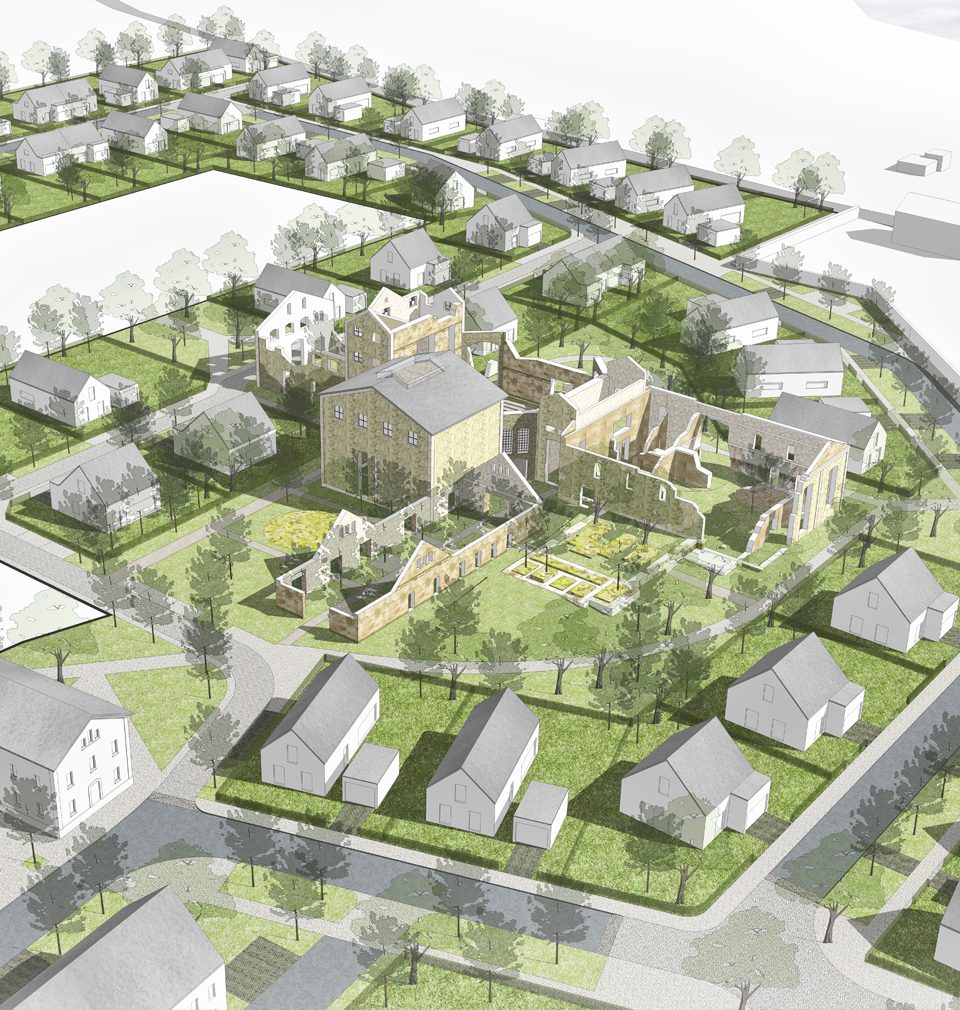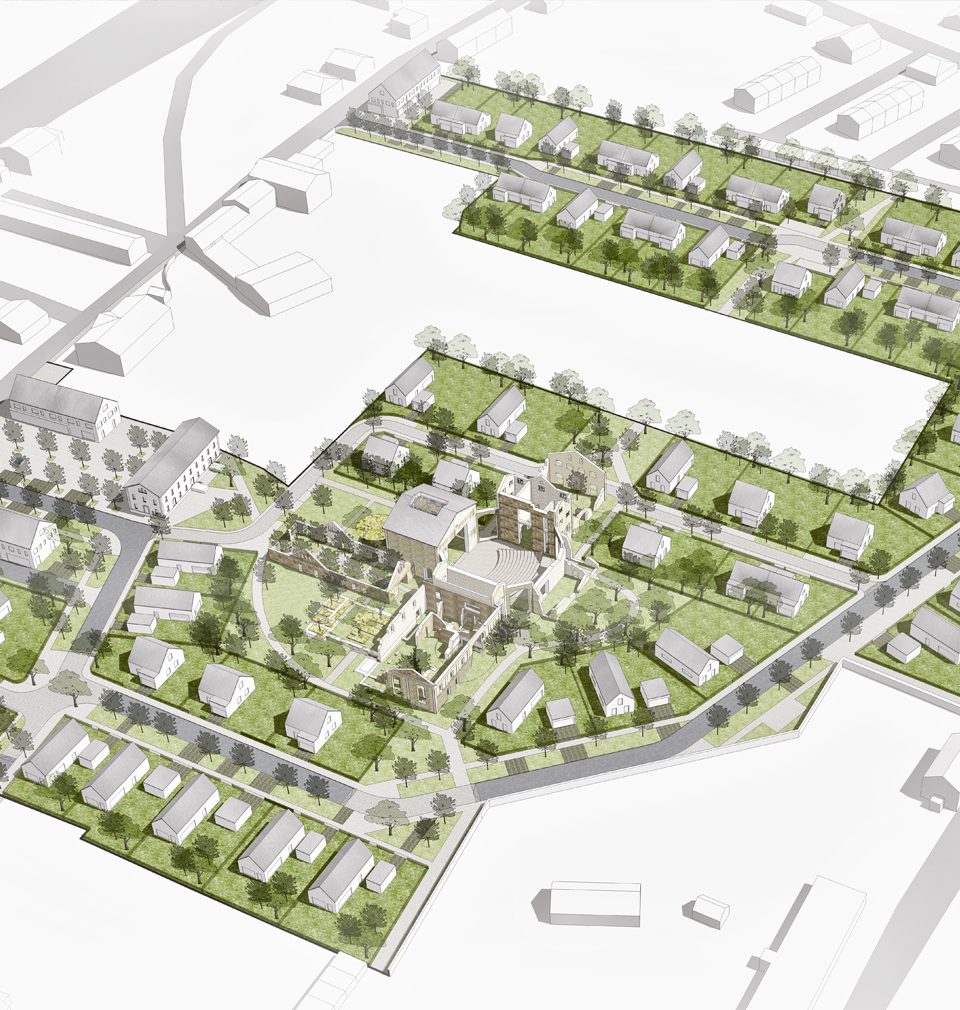Read about our project of the residential structure and changeover of the former sugar factory into a lively centre of Lenešice in the April issue of the Materiály pro stavbu magazine
Lenešice village hemmed in by Ohře river and České středohoří protected landscape area follows the town of Louny. The village went down in history with the onset of industrial age: one of the biggest Czech sugar factories was built here in 1880. The chimney of the sugar factory became a regional “landmark”. In 1982, the factory was closed and today, its area is an industrial brownfield covering about one sixth of Lenešice. The village decided to change the situation and in 2017, they announced architectural and urban tender with the ambition to make abandoned periphery a functional part of Lenešice. The design by MS architekti studio won the tender.
“We have designed a new structure which is not only a new district but represents genius loci of the former sugar factory and responses to the needs of the village. The space for development was created, Lenešice was connected with Dobroměřice, and a new centre was situated for the whole locality. We have define long-term development of the village, designed full-blown residential structure with lively public space, amenities and transport network. A new designed quarter can be accessed from two places in Husova street which is the main village street. Currently, the area between these two places is the private property; the village intends to purchase it and include it in the new structure. The western entrance – a new square – is dominated by a partially preserved “ruin” of the sugar factory as a materialized industrial past and genius loci of Lenešice. Partially demolished and stabilised sugar factory ruin is about to become a carefully composed public space with an amphitheatre, open-air gallery, place for free time activities and meetings. New centre for children and young people with a library and cultural hall will be built in the front part of the square. One of sugar factory buildings will be converted into this centre. The warehouse, which will be converted into the residential house, will also remain a part of the industrial park,” Michal Šourek, the architect said.
The main street will run from the west entrance and the new local centre and it will be followed by the structure of 65 detached houses, three apartment buildings and one building with amenities. This way various public areas will be created: smaller parks, playgrounds, places for meeting and having rest. The main street will run south and further north-east to the east entrance where one of apartment buildings is designed providing areas for services in the parterre. Lenešice and Dobroměřice are connected by a network of pedestrian roads connected with the main street of the new quarter. This way a compact public space will be made - the centre of two separated villages,” Michal Šourek added.
Lenešice is the investor of the project for the zoning plan changes and the new zone planning of the locality where documentation for zoning and planning decision of technical and traffic infrastructure are included. Zone planning design including the opinion of administrators will be prepared in the first half of June this year. Then the design will be prepared for discussion which may last up to half a year.


